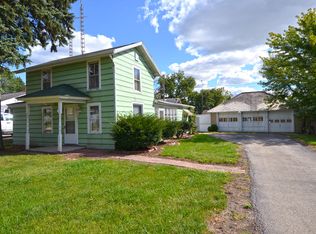Closed
$175,000
1627 N 4012th Rd, Earlville, IL 60518
3beds
1,240sqft
Single Family Residence
Built in 2020
0.62 Acres Lot
$199,400 Zestimate®
$141/sqft
$1,859 Estimated rent
Home value
$199,400
$166,000 - $241,000
$1,859/mo
Zestimate® history
Loading...
Owner options
Explore your selling options
What's special
This cozy mobile home, built in 2020, offers low-tax living with modern amenities. Situated on a spacious 0.62-acre lot in Harding, the property features 3 bedrooms, 2 bathrooms, and an array of desirable attributes. The home is equipped with a private well, septic system, forced air furnace, and central AC. Notably, it rests on a slab with a foundation beneath it, and the exterior doors have been upgraded to regular construction doors. Outside, you'll find mature trees, a detached 2.5 car garage, and an additional storage shed. Inside, the home is very nice and cozy, making it a comfortable living space. Located next to the community park and just a few miles from Shabbona Park, this property is also a mere 12-minute drive to Ottawa. With its newer construction, large lot, and low taxes, this home is a must-see. Come and check it out today!
Zillow last checked: 8 hours ago
Listing updated: August 22, 2024 at 08:12am
Listing courtesy of:
Nathan Gudmunson 815-970-0001,
Coldwell Banker Real Estate Group
Bought with:
Terri Miller
Platinum Partners Realtors
Source: MRED as distributed by MLS GRID,MLS#: 12072148
Facts & features
Interior
Bedrooms & bathrooms
- Bedrooms: 3
- Bathrooms: 2
- Full bathrooms: 2
Primary bedroom
- Features: Flooring (Carpet), Bathroom (Full, Shower Only)
- Level: Main
- Area: 180 Square Feet
- Dimensions: 12X15
Bedroom 2
- Features: Flooring (Vinyl)
- Level: Main
- Area: 88 Square Feet
- Dimensions: 8X11
Bedroom 3
- Features: Flooring (Vinyl)
- Level: Main
- Area: 90 Square Feet
- Dimensions: 9X10
Dining room
- Level: Main
- Dimensions: COMBO
Kitchen
- Features: Flooring (Vinyl)
- Level: Main
- Area: 210 Square Feet
- Dimensions: 14X15
Laundry
- Level: Main
- Area: 48 Square Feet
- Dimensions: 8X6
Living room
- Features: Flooring (Carpet)
- Level: Main
- Area: 195 Square Feet
- Dimensions: 13X15
Heating
- Natural Gas
Cooling
- Central Air
Appliances
- Included: Range, Dishwasher, Refrigerator, Washer, Dryer
- Laundry: In Unit
Features
- Basement: None
Interior area
- Total structure area: 1,240
- Total interior livable area: 1,240 sqft
Property
Parking
- Total spaces: 6.5
- Parking features: Gravel, On Site, Garage Owned, Detached, Driveway, Owned, Garage
- Garage spaces: 2.5
- Has uncovered spaces: Yes
Accessibility
- Accessibility features: No Disability Access
Features
- Stories: 1
Lot
- Size: 0.62 Acres
- Dimensions: 129 X 204
- Features: Mature Trees, Backs to Public GRND, Backs to Open Grnd
Details
- Additional structures: Shed(s)
- Parcel number: 0811306006
- Special conditions: None
- Other equipment: Ceiling Fan(s)
Construction
Type & style
- Home type: SingleFamily
- Architectural style: Other
- Property subtype: Single Family Residence
Materials
- Vinyl Siding
- Foundation: Concrete Perimeter
- Roof: Asphalt
Condition
- New construction: No
- Year built: 2020
Utilities & green energy
- Sewer: Septic Tank
- Water: Well
Community & neighborhood
Community
- Community features: Park, Street Paved
Location
- Region: Earlville
Other
Other facts
- Listing terms: Conventional
- Ownership: Fee Simple
Price history
| Date | Event | Price |
|---|---|---|
| 8/19/2024 | Sold | $175,000-12.1%$141/sqft |
Source: | ||
| 6/20/2024 | Pending sale | $199,000$160/sqft |
Source: | ||
| 6/1/2024 | Listed for sale | $199,000+696%$160/sqft |
Source: | ||
| 9/18/2020 | Sold | $25,000$20/sqft |
Source: Public Record Report a problem | ||
Public tax history
| Year | Property taxes | Tax assessment |
|---|---|---|
| 2024 | $701 -5% | $29,356 +13.2% |
| 2023 | $738 -4.4% | $25,930 +11.7% |
| 2022 | $771 +20.5% | $23,223 +5.6% |
Find assessor info on the county website
Neighborhood: 60518
Nearby schools
GreatSchools rating
- 9/10Harding Grade SchoolGrades: PK-4Distance: 0.2 mi
- 2/10Serena High SchoolGrades: 9-12Distance: 6.4 mi
Schools provided by the listing agent
- Elementary: Harding Grade School
- High: Serena High School
- District: 2
Source: MRED as distributed by MLS GRID. This data may not be complete. We recommend contacting the local school district to confirm school assignments for this home.

Get pre-qualified for a loan
At Zillow Home Loans, we can pre-qualify you in as little as 5 minutes with no impact to your credit score.An equal housing lender. NMLS #10287.
