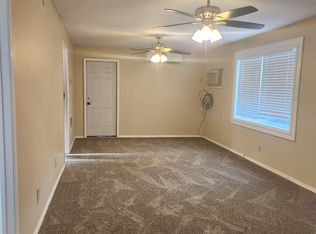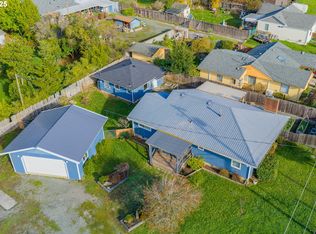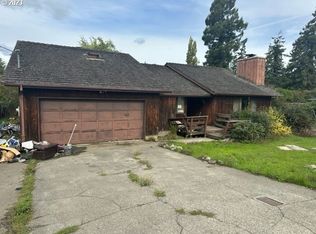Immaculately maintained and nicely updated one level ranch style home on large fenced lot. Approximately 0 .42 of an acre. 3 Bedroom/ 2 Bath built in 1955 with approximately 1,844 square feet. Beautifully updated Gourmet Kitchen with Oak cabinets, Range, Refrigerator and Dishwasher included. Living room has fireplace with wood insert, family room, single attached garage, double detached garage, patio, deck, garden area and plenty of room for RV Parking. A Must See!
This property is off market, which means it's not currently listed for sale or rent on Zillow. This may be different from what's available on other websites or public sources.



