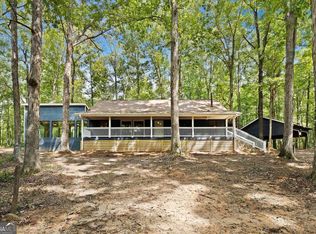Closed
$560,000
1627 Leguin Mill Rd, Locust Grove, GA 30248
3beds
2,267sqft
Single Family Residence
Built in 1986
18.25 Acres Lot
$559,900 Zestimate®
$247/sqft
$2,343 Estimated rent
Home value
$559,900
$515,000 - $610,000
$2,343/mo
Zestimate® history
Loading...
Owner options
Explore your selling options
What's special
Welcome to your own private, rustic retreat- nestled on an 18-acre gated estate, just minutes from dining, shopping, & local conveniences. This craftsman-style cedar two-story home sits amid lush forest & partially fenced pasture, offering the ideal blend of privacy & tranquility in the heart of Locust Grove. Comprised of 3 parcels, this land qualifies for tax conservation and offers a unique opportunity for multi-generational living-so combine your funds & bring your family! Nature meets comfort with floor to ceiling windows in the kitchen breakfast nook, drawing in natural light while you have your morning coffee & watch the deer in your backyard! The spacious kitchen features granite counter-tops with tile back splash, an island, two pantries, & quality appliances for preparing meals. The spacious greatroom is a true showstopper with its flagstone fireplace, exposed wood beams, & 9 ' ceilings. The new LPV flooring compliments the home's earthy, rustic charm along with the natural wood floors. Outdoor living is just as inviting with an L-shaped wrap-a-round porch, expansive deck, screened porch, and cozy fire pit-to enjoy! There is a Detached 2 Car Garage or use as your own Workshop, and there is walk-up storage too. Encapsulated Crawlspace. Whether you want a mini-farm, want to raise livestock or plant a garden, hunt or want nature & a natural setting, this property offers it ALL!
Zillow last checked: 9 hours ago
Listing updated: December 29, 2025 at 06:52am
Listed by:
Martie L Brown 678-209-8787,
SouthSide, REALTORS
Bought with:
Whitney Kennedy, 355288
Weichert Realtors Prestige
Source: GAMLS,MLS#: 10520100
Facts & features
Interior
Bedrooms & bathrooms
- Bedrooms: 3
- Bathrooms: 3
- Full bathrooms: 2
- 1/2 bathrooms: 1
Dining room
- Features: Seats 12+, Separate Room
Kitchen
- Features: Breakfast Area, Kitchen Island, Pantry, Solid Surface Counters
Heating
- Central, Electric, Heat Pump
Cooling
- Central Air, Electric, Heat Pump
Appliances
- Included: Cooktop, Dishwasher, Oven
- Laundry: Mud Room
Features
- Beamed Ceilings, Double Vanity, High Ceilings, Separate Shower, Entrance Foyer, Walk-In Closet(s)
- Flooring: Carpet, Hardwood, Sustainable
- Basement: Crawl Space
- Number of fireplaces: 1
- Fireplace features: Family Room
Interior area
- Total structure area: 2,267
- Total interior livable area: 2,267 sqft
- Finished area above ground: 2,267
- Finished area below ground: 0
Property
Parking
- Parking features: Detached, Garage
- Has garage: Yes
Features
- Levels: Two
- Stories: 2
- Patio & porch: Deck, Porch, Screened
- Has spa: Yes
- Spa features: Bath
- Fencing: Fenced
Lot
- Size: 18.25 Acres
- Features: Level, Other, Pasture
- Residential vegetation: Grassed, Partially Wooded
Details
- Additional structures: Garage(s), Outbuilding
- Parcel number: 14401020005
Construction
Type & style
- Home type: SingleFamily
- Architectural style: Country/Rustic,Craftsman
- Property subtype: Single Family Residence
Materials
- Wood Siding
- Foundation: Block, Pillar/Post/Pier
- Roof: Composition
Condition
- Resale
- New construction: No
- Year built: 1986
Utilities & green energy
- Sewer: Septic Tank
- Water: Public
- Utilities for property: High Speed Internet
Community & neighborhood
Security
- Security features: Security System
Community
- Community features: None
Location
- Region: Locust Grove
- Subdivision: None
Other
Other facts
- Listing agreement: Exclusive Right To Sell
Price history
| Date | Event | Price |
|---|---|---|
| 12/26/2025 | Sold | $560,000-1.6%$247/sqft |
Source: | ||
| 12/12/2025 | Pending sale | $569,000$251/sqft |
Source: | ||
| 10/31/2025 | Price change | $569,000-4.4%$251/sqft |
Source: | ||
| 8/1/2025 | Price change | $595,000-3.2%$262/sqft |
Source: | ||
| 5/12/2025 | Listed for sale | $614,900+12.8%$271/sqft |
Source: | ||
Public tax history
| Year | Property taxes | Tax assessment |
|---|---|---|
| 2024 | $5,106 +13.9% | $163,040 +3.3% |
| 2023 | $4,483 +1.4% | $157,880 +11.6% |
| 2022 | $4,420 +285.8% | $141,440 +47.1% |
Find assessor info on the county website
Neighborhood: 30248
Nearby schools
GreatSchools rating
- 3/10Unity Grove Elementary SchoolGrades: PK-5Distance: 0.9 mi
- 5/10Locust Grove Middle SchoolGrades: 6-8Distance: 2.5 mi
- 3/10Locust Grove High SchoolGrades: 9-12Distance: 2.2 mi
Schools provided by the listing agent
- Elementary: Unity Grove
- Middle: Locust Grove
- High: Locust Grove
Source: GAMLS. This data may not be complete. We recommend contacting the local school district to confirm school assignments for this home.
Get a cash offer in 3 minutes
Find out how much your home could sell for in as little as 3 minutes with a no-obligation cash offer.
Estimated market value
$559,900
