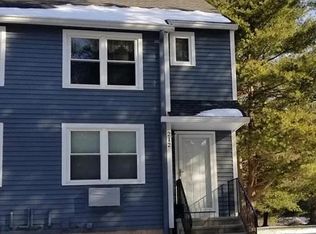Sold for $204,635
$204,635
1627 Huckins Rd, Cheshire, CT 06410
3beds
1,575sqft
SingleFamily
Built in 1977
0.61 Acres Lot
$210,000 Zestimate®
$130/sqft
$3,012 Estimated rent
Home value
$210,000
$187,000 - $235,000
$3,012/mo
Zestimate® history
Loading...
Owner options
Explore your selling options
What's special
Incredible curb appeal AND FABULOUS KITCHEN with island; granite and butcher block counters; new stainless steel appliances and cabinetry; open floor plan. New upper deck; ceramic tile throughout main 1152 living area; lower level finished walkout with laundry room added in total sq footage; gorgeous 5 person hot tub; newly terraced front yard with great curb appeal; Beautiful Kloter Farm new outbuilding/shed; updated new main bathroom; removal of popcorn ceilings in main living area;
This three bedroom home sits on .61 acre of land and is surrounded by mature trees and wooded areas. Step inside and immediately feel right at home! The living room features a wood burning fireplace with raised hearth, a large window that overlooks the front yard and neighbor’s beautiful stone walls, professional park-like setting/estate and pond. This room is spacious enough for large furniture and yet cozy enough for a relaxing night in front of the fireplace. The master bedroom includes a private, attached bathroom. Yes- an affordable home with access to TWO full baths. The finished walkout basement has a pellet stove and provides additional space for an office or recreation room and also has a separate laundry room. To top it all off, when bought in 2015, the house had a 3 year old roof with an additional 6" of insulation in the attic, a new furnace hence an average oil usage of 410 gal/yr an attached two car garage and a outside reciprocal for a generator. The house is 1/2 mi from exit 26 on I-84.Come see this beautiful, yet affordable - Cheshire home!
Facts & features
Interior
Bedrooms & bathrooms
- Bedrooms: 3
- Bathrooms: 2
- Full bathrooms: 2
Heating
- Baseboard, Other, Stove, Oil, Wood / Pellet
Cooling
- Wall
Appliances
- Included: Dishwasher, Dryer, Microwave, Range / Oven, Refrigerator, Washer
Features
- Flooring: Tile, Laminate
- Basement: Finished
- Has fireplace: Yes
Interior area
- Total interior livable area: 1,575 sqft
Property
Parking
- Total spaces: 4
- Parking features: Garage - Attached
Features
- Exterior features: Wood
- Has spa: Yes
Lot
- Size: 0.61 Acres
Details
- Parcel number: CHESM24B49L
Construction
Type & style
- Home type: SingleFamily
Materials
- Frame
- Roof: Asphalt
Condition
- Year built: 1977
Community & neighborhood
Location
- Region: Cheshire
Price history
| Date | Event | Price |
|---|---|---|
| 7/23/2025 | Sold | $204,635-16.5%$130/sqft |
Source: Public Record Report a problem | ||
| 8/26/2019 | Sold | $245,000+6.5%$156/sqft |
Source: Public Record Report a problem | ||
| 9/24/2015 | Sold | $230,000-3.1%$146/sqft |
Source: | ||
| 9/9/2015 | Pending sale | $237,400$151/sqft |
Source: Calcagni Real Estate #N10064219 Report a problem | ||
| 7/16/2015 | Price change | $237,400+3.9%$151/sqft |
Source: Calcagni Real Estate #N10064219 Report a problem | ||
Public tax history
| Year | Property taxes | Tax assessment |
|---|---|---|
| 2025 | $8,200 +41.9% | $275,730 +31% |
| 2024 | $5,780 +9.6% | $210,490 +40.1% |
| 2023 | $5,272 +2.2% | $150,230 |
Find assessor info on the county website
Neighborhood: 06410
Nearby schools
GreatSchools rating
- 9/10Doolittle SchoolGrades: K-6Distance: 3 mi
- 7/10Dodd Middle SchoolGrades: 7-8Distance: 2.8 mi
- 9/10Cheshire High SchoolGrades: 9-12Distance: 3.9 mi
Get pre-qualified for a loan
At Zillow Home Loans, we can pre-qualify you in as little as 5 minutes with no impact to your credit score.An equal housing lender. NMLS #10287.
Sell for more on Zillow
Get a Zillow Showcase℠ listing at no additional cost and you could sell for .
$210,000
2% more+$4,200
With Zillow Showcase(estimated)$214,200
