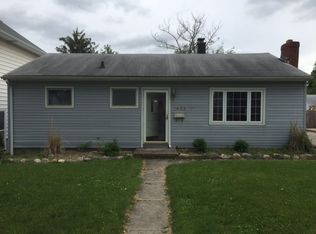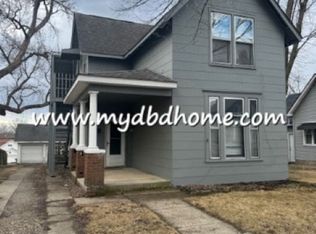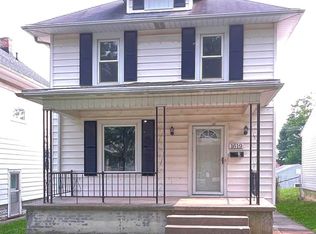Closed
$176,000
1627 Howell St, Fort Wayne, IN 46808
3beds
1,515sqft
Single Family Residence
Built in 1920
6,534 Square Feet Lot
$182,400 Zestimate®
$--/sqft
$1,238 Estimated rent
Home value
$182,400
$164,000 - $202,000
$1,238/mo
Zestimate® history
Loading...
Owner options
Explore your selling options
What's special
*OPEN HOUSE SATURDAY, SEPTEMBER 14 4-6PM* This charming 3 bedroom, 2 bathroom home is move-in ready, offering a perfect blend of modern comfort and classic charm. Appreciate the home's original character with hardwood floors and stunning woodwork plus walk-in closets and built-ins provide ample storage space for all your belongings. Enjoy 3 spacious bedrooms (2 downstairs and master upstairs), including a master ensuite with a luxurious standing shower and large soaking tub plus an additional full bathroom downstairs! This home has been well-maintained with a newly painted interior and updated kitchen, complete with stainless steel appliances, pantry and a tiled backsplash. Relax in your private backyard, complete with a shed and detached 2-car garage with workbench, offer ample additional space. The home's prime location provides easy access to Lindenwood Nature Preserve, Bloomingdale Park, and Rivergreenway and is just 5 minutes from downtown Fort Wayne. Don't miss this opportunity to own this gem!
Zillow last checked: 8 hours ago
Listing updated: October 11, 2024 at 01:39pm
Listed by:
Jordan Wildman Home:260-498-0384,
eXp Realty, LLC
Bought with:
Jamie Rencher, RB14047665
JM Realty Associates, Inc.
Source: IRMLS,MLS#: 202435074
Facts & features
Interior
Bedrooms & bathrooms
- Bedrooms: 3
- Bathrooms: 2
- Full bathrooms: 2
- Main level bedrooms: 2
Bedroom 1
- Level: Main
Bedroom 2
- Level: Main
Dining room
- Level: Main
- Area: 182
- Dimensions: 14 x 13
Kitchen
- Level: Main
- Area: 140
- Dimensions: 10 x 14
Living room
- Level: Main
- Area: 169
- Dimensions: 13 x 13
Heating
- Natural Gas, Forced Air
Cooling
- Central Air
Appliances
- Included: Dishwasher, Microwave, Refrigerator, Washer, Dryer-Electric, Gas Oven, Gas Range, Gas Water Heater
- Laundry: Electric Dryer Hookup, Main Level, Washer Hookup
Features
- 1st Bdrm En Suite, Bookcases, Ceiling Fan(s), Walk-In Closet(s), Laminate Counters, Natural Woodwork, Pantry, Stand Up Shower, Tub and Separate Shower, Tub/Shower Combination
- Flooring: Hardwood, Carpet
- Basement: Cellar,Unfinished
- Has fireplace: No
- Fireplace features: None
Interior area
- Total structure area: 2,507
- Total interior livable area: 1,515 sqft
- Finished area above ground: 1,515
- Finished area below ground: 0
Property
Parking
- Total spaces: 2
- Parking features: Detached, Gravel
- Garage spaces: 2
- Has uncovered spaces: Yes
Features
- Levels: One and One Half
- Stories: 1
- Patio & porch: Porch Covered
- Fencing: Partial,Wood
Lot
- Size: 6,534 sqft
- Dimensions: 45X140
- Features: Level, 0-2.9999, City/Town/Suburb
Details
- Additional structures: Shed
- Parcel number: 021203184008.000074
Construction
Type & style
- Home type: SingleFamily
- Property subtype: Single Family Residence
Materials
- Aluminum Siding, Brick
- Roof: Asphalt
Condition
- New construction: No
- Year built: 1920
Utilities & green energy
- Gas: NIPSCO
- Sewer: City
- Water: City, Fort Wayne City Utilities
Community & neighborhood
Location
- Region: Fort Wayne
- Subdivision: Rockhill Heirs
Other
Other facts
- Listing terms: Cash,Conventional,FHA,VA Loan,Other
Price history
| Date | Event | Price |
|---|---|---|
| 10/11/2024 | Sold | $176,000+3.6% |
Source: | ||
| 10/10/2024 | Pending sale | $169,900 |
Source: | ||
| 9/13/2024 | Listed for sale | $169,900+142.7% |
Source: | ||
| 5/31/2017 | Sold | $70,000 |
Source: | ||
Public tax history
| Year | Property taxes | Tax assessment |
|---|---|---|
| 2024 | $746 -2.5% | $107,800 +10% |
| 2023 | $765 +18.8% | $98,000 +8.8% |
| 2022 | $644 +18.8% | $90,100 +11.8% |
Find assessor info on the county website
Neighborhood: Nebraska
Nearby schools
GreatSchools rating
- 5/10Washington Elementary SchoolGrades: PK-5Distance: 0.8 mi
- 4/10Portage Middle SchoolGrades: 6-8Distance: 1.7 mi
- 3/10Wayne High SchoolGrades: 9-12Distance: 5.9 mi
Schools provided by the listing agent
- Elementary: Washington
- Middle: Portage
- High: Wayne
- District: Fort Wayne Community
Source: IRMLS. This data may not be complete. We recommend contacting the local school district to confirm school assignments for this home.
Get pre-qualified for a loan
At Zillow Home Loans, we can pre-qualify you in as little as 5 minutes with no impact to your credit score.An equal housing lender. NMLS #10287.
Sell for more on Zillow
Get a Zillow Showcase℠ listing at no additional cost and you could sell for .
$182,400
2% more+$3,648
With Zillow Showcase(estimated)$186,048


