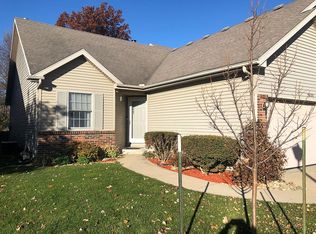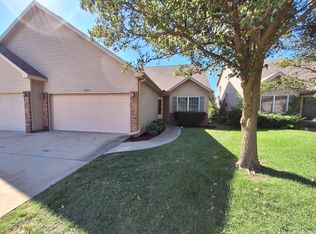Closed
$241,000
1627 Frontier Dr, Normal, IL 61761
3beds
1,664sqft
Duplex, Single Family Residence
Built in 1999
-- sqft lot
$252,100 Zestimate®
$145/sqft
$1,616 Estimated rent
Home value
$252,100
$237,000 - $270,000
$1,616/mo
Zestimate® history
Loading...
Owner options
Explore your selling options
What's special
Beautiful zero lot line property, move in ready with first floor Primary suite and lots of updates and upgrades. Built on a quiet street in Normal with mature trees and private backyard. Family room with cathedral ceiling open to the eat-in kitchen with newer stove; and new kitchen faucet in 2025. Primary bathroom has a new gorgeous walk-in shower and grab bars, at the end of 2023. Roof was replaced in October (and new gutters) 2024 and HVAC was replaced in October 2024. Two nice size bedrooms on second floor one with a double closet and ample space for storage have been freshly painted along with both bathrooms. Association covers snow removal, lawn mowing and street maintenance. Aggressively priced. Do not miss out! Close to shopping, schools, parks, constitution trail and easy access to highways.
Zillow last checked: 8 hours ago
Listing updated: May 01, 2025 at 02:22am
Listing courtesy of:
Liliana Taimoorazi, ABR,CRS,GRI 309-826-5559,
Coldwell Banker Real Estate Group
Bought with:
Liliana Taimoorazi, ABR,CRS,GRI
Coldwell Banker Real Estate Group
Source: MRED as distributed by MLS GRID,MLS#: 12319273
Facts & features
Interior
Bedrooms & bathrooms
- Bedrooms: 3
- Bathrooms: 2
- Full bathrooms: 2
Primary bedroom
- Features: Flooring (Ceramic Tile), Window Treatments (All), Bathroom (Full)
- Level: Main
- Area: 196 Square Feet
- Dimensions: 14X14
Bedroom 2
- Features: Flooring (Carpet), Window Treatments (All)
- Level: Second
- Area: 221 Square Feet
- Dimensions: 13X17
Bedroom 3
- Features: Flooring (Carpet), Window Treatments (All)
- Level: Second
- Area: 169 Square Feet
- Dimensions: 13X13
Kitchen
- Features: Kitchen (Eating Area-Table Space, Pantry-Closet), Flooring (Hardwood), Window Treatments (All)
- Level: Main
- Area: 221 Square Feet
- Dimensions: 13X17
Laundry
- Features: Flooring (Ceramic Tile), Window Treatments (All)
- Level: Main
- Area: 49 Square Feet
- Dimensions: 7X7
Living room
- Features: Flooring (Carpet), Window Treatments (All)
- Level: Main
- Area: 380 Square Feet
- Dimensions: 20X19
Heating
- Forced Air, Natural Gas
Cooling
- Central Air
Appliances
- Included: Dishwasher, Range
Features
- 1st Floor Full Bath, Cathedral Ceiling(s), Walk-In Closet(s)
- Basement: Unfinished,Full
- Number of fireplaces: 1
- Fireplace features: Gas Log, Attached Fireplace Doors/Screen
Interior area
- Total structure area: 2,717
- Total interior livable area: 1,664 sqft
- Finished area below ground: 0
Property
Parking
- Total spaces: 2
- Parking features: Garage Door Opener, Attached, Garage
- Attached garage spaces: 2
- Has uncovered spaces: Yes
Accessibility
- Accessibility features: No Disability Access
Features
- Patio & porch: Patio
Lot
- Size: 4,256 sqft
- Dimensions: 38X112
- Features: Mature Trees, Landscaped
Details
- Parcel number: 1422203019
- Special conditions: None
- Other equipment: Ceiling Fan(s)
Construction
Type & style
- Home type: MultiFamily
- Property subtype: Duplex, Single Family Residence
Materials
- Vinyl Siding, Brick
Condition
- New construction: No
- Year built: 1999
Utilities & green energy
- Sewer: Public Sewer
- Water: Public
Community & neighborhood
Location
- Region: Normal
- Subdivision: Aspen Trails
HOA & financial
HOA
- Has HOA: Yes
- HOA fee: $234 quarterly
- Services included: Lawn Care, Snow Removal, Other
Other
Other facts
- Listing terms: Conventional
- Ownership: Fee Simple w/ HO Assn.
Price history
| Date | Event | Price |
|---|---|---|
| 5/16/2025 | Listing removed | $2,200$1/sqft |
Source: Zillow Rentals Report a problem | ||
| 5/4/2025 | Price change | $2,200-4.3%$1/sqft |
Source: Zillow Rentals Report a problem | ||
| 5/3/2025 | Listed for rent | $2,300$1/sqft |
Source: Zillow Rentals Report a problem | ||
| 4/30/2025 | Sold | $241,000+9.5%$145/sqft |
Source: | ||
| 3/31/2025 | Pending sale | $220,000$132/sqft |
Source: | ||
Public tax history
| Year | Property taxes | Tax assessment |
|---|---|---|
| 2024 | -- | $69,007 +11.7% |
| 2023 | -- | $61,790 +10.7% |
| 2022 | -- | $55,823 |
Find assessor info on the county website
Neighborhood: 61761
Nearby schools
GreatSchools rating
- 8/10Prairieland Elementary SchoolGrades: K-5Distance: 0.2 mi
- 3/10Parkside Jr High SchoolGrades: 6-8Distance: 3.1 mi
- 7/10Normal Community West High SchoolGrades: 9-12Distance: 3.1 mi
Schools provided by the listing agent
- Elementary: Prairieland Elementary
- Middle: Parkside Jr High
- High: Normal Community West High Schoo
- District: 5
Source: MRED as distributed by MLS GRID. This data may not be complete. We recommend contacting the local school district to confirm school assignments for this home.
Get pre-qualified for a loan
At Zillow Home Loans, we can pre-qualify you in as little as 5 minutes with no impact to your credit score.An equal housing lender. NMLS #10287.

