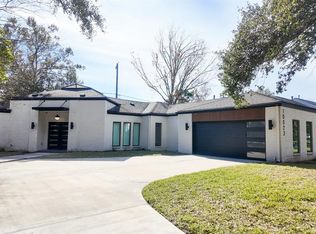1627 Crestdale is a beautiful and fully renovated one story home. Located "close in" within the highly desirable neighborhood of Spring Branch! This home was completely renovated in 2023. Features an open concept floor plan that is perfect for entertaining. A timeless yet modern kitchen, and generously sized sleek and chic bathrooms! You also won't want to miss the extremely generously sized primary walk-in closet with tons of built-ins. With easy access to 1-10 and minutes away from popular dining and shipping in City Centre, Town and Country mall, and Energy Corridor. Quick access to Interstate 10, Betway 8, and Highway 290. A MUST SEE that won't last long. Most importantly, this home is exactly what you have been looking for! Call to schedule your appointment to view this home today!
Copyright notice - Data provided by HAR.com 2022 - All information provided should be independently verified.
House for rent
$3,000/mo
1627 Crestdale Dr, Houston, TX 77080
3beds
1,638sqft
Price may not include required fees and charges.
Singlefamily
Available now
-- Pets
Electric, ceiling fan
In unit laundry
2 Attached garage spaces parking
Natural gas
What's special
Open concept floor planModern kitchenSleek and chic bathrooms
- 3 days
- on Zillow |
- -- |
- -- |
Travel times
Start saving for your dream home
Consider a first-time homebuyer savings account designed to grow your down payment with up to a 6% match & 4.15% APY.
Facts & features
Interior
Bedrooms & bathrooms
- Bedrooms: 3
- Bathrooms: 3
- Full bathrooms: 2
- 1/2 bathrooms: 1
Heating
- Natural Gas
Cooling
- Electric, Ceiling Fan
Appliances
- Included: Dishwasher, Disposal, Dryer, Microwave, Oven, Refrigerator, Stove, Washer
- Laundry: In Unit
Features
- All Bedrooms Down, Ceiling Fan(s), En-Suite Bath, Walk In Closet, Walk-In Closet(s)
- Flooring: Linoleum/Vinyl
Interior area
- Total interior livable area: 1,638 sqft
Property
Parking
- Total spaces: 2
- Parking features: Attached, Driveway, Covered
- Has attached garage: Yes
- Details: Contact manager
Features
- Stories: 1
- Exterior features: 1/4 Up to 1/2 Acre, All Bedrooms Down, Architecture Style: Traditional, Attached, Corner Lot, Driveway, En-Suite Bath, Full Size, Garage Door Opener, Heating: Gas, Lot Features: Corner Lot, 1/4 Up to 1/2 Acre, Patio/Deck, Walk In Closet, Walk-In Closet(s)
Details
- Parcel number: 0804920000113
Construction
Type & style
- Home type: SingleFamily
- Property subtype: SingleFamily
Condition
- Year built: 1958
Community & HOA
Location
- Region: Houston
Financial & listing details
- Lease term: Long Term,12 Months
Price history
| Date | Event | Price |
|---|---|---|
| 6/23/2025 | Listed for rent | $3,000$2/sqft |
Source: | ||
| 2/1/2023 | Listing removed | -- |
Source: | ||
| 1/18/2023 | Pending sale | $369,000$225/sqft |
Source: | ||
| 12/24/2022 | Listed for sale | $369,000-6.6%$225/sqft |
Source: | ||
| 12/24/2022 | Listing removed | -- |
Source: | ||
![[object Object]](https://photos.zillowstatic.com/fp/ad30718b0fcfb6e3a742d21d132d1107-p_i.jpg)
