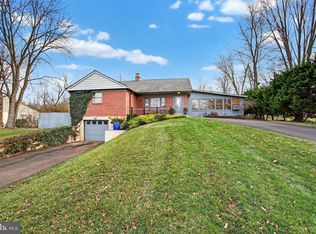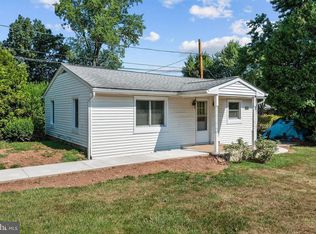Sold for $496,500
$496,500
1627 Clearbrook Rd, Lansdale, PA 19446
3beds
1,814sqft
Single Family Residence
Built in 1953
0.34 Acres Lot
$503,600 Zestimate®
$274/sqft
$2,655 Estimated rent
Home value
$503,600
$473,000 - $539,000
$2,655/mo
Zestimate® history
Loading...
Owner options
Explore your selling options
What's special
Welcome to your new haven at 1627 Clearbrook Road, Lansdale, PA! This delightful home invites you in with its warm and welcoming atmosphere. Step inside to discover a beautifully maintained space featuring 3 cozy bedrooms and a tastefully renovated full bath with a stunning walk-in shower. The heart of this home is undoubtedly the huge family room addition. Bathed in natural light from skylights, it boasts radiant heat flooring, making it the perfect spot for gatherings or relaxing while enjoying the view through its numerous windows. The open concept seamlessly connects the kitchen and dining area, creating a harmonious flow for daily life or entertaining. Step outside to your private oasis: a paver patio with a hot tub, offering a tranquil escape. The big backyard is not only ideal for entertaining but also provides ample space to install a pool if desired. The landscaping is meticulous and plentiful, giving the grounds a professional and inviting look that complements the home's charm. Hardwood floors grace the main and upper levels, adding elegance throughout. The lower level flex space, currently an office, includes a convenient powder room and direct access to the paver patio, offering endless possibilities. The partially finished basement houses the laundry area and provides additional storage or living space. Located just a few minutes from the center of Lansdale, North Penn High School, and Merck, this home offers easy access to the PA Turnpike, public transportation, as well as a variety of casual and fine dining options. Welcome to Your Next Perfect Home!
Zillow last checked: 8 hours ago
Listing updated: October 22, 2025 at 09:43am
Listed by:
Lori DiFerdinando 267-784-6546,
Compass RE
Bought with:
Jonathan Batty, RS333282
Keller Williams Realty Devon-Wayne
Dave Batty, RS311054
Keller Williams Realty Devon-Wayne
Source: Bright MLS,MLS#: PAMC2152916
Facts & features
Interior
Bedrooms & bathrooms
- Bedrooms: 3
- Bathrooms: 2
- Full bathrooms: 1
- 1/2 bathrooms: 1
Basement
- Level: Lower
Dining room
- Level: Main
Family room
- Level: Main
Kitchen
- Level: Main
Office
- Level: Lower
Other
- Level: Main
Heating
- Hot Water, Radiant, Oil
Cooling
- Central Air, Electric
Appliances
- Included: Microwave, Built-In Range, Cooktop, Dishwasher, Dryer, Extra Refrigerator/Freezer, Self Cleaning Oven, Oven/Range - Electric, Refrigerator, Stainless Steel Appliance(s), Washer, Water Heater
- Laundry: Lower Level
Features
- Bathroom - Stall Shower, Bathroom - Walk-In Shower, Breakfast Area, Ceiling Fan(s), Combination Dining/Living, Combination Kitchen/Dining, Combination Kitchen/Living, Dining Area, Family Room Off Kitchen, Open Floorplan, Recessed Lighting, Upgraded Countertops
- Flooring: Hardwood, Carpet, Ceramic Tile, Vinyl, Wood
- Windows: Skylight(s)
- Basement: Partially Finished,Windows
- Number of fireplaces: 1
- Fireplace features: Double Sided, Wood Burning
Interior area
- Total structure area: 1,814
- Total interior livable area: 1,814 sqft
- Finished area above ground: 1,604
- Finished area below ground: 210
Property
Parking
- Total spaces: 4
- Parking features: Garage Faces Front, Inside Entrance, Garage Door Opener, Driveway, Attached
- Attached garage spaces: 1
- Uncovered spaces: 3
Accessibility
- Accessibility features: None
Features
- Levels: Multi/Split,One and One Half
- Stories: 1
- Patio & porch: Patio, Porch
- Exterior features: Lighting, Sidewalks
- Pool features: None
- Has spa: Yes
- Spa features: Hot Tub
- Has view: Yes
- View description: Street, Trees/Woods
Lot
- Size: 0.34 Acres
- Dimensions: 100.00 x 0.00
- Features: Backs to Trees, Front Yard, Landscaped, Level, No Thru Street, Rear Yard, SideYard(s), Suburban
Details
- Additional structures: Above Grade, Below Grade
- Parcel number: 560001363003
- Zoning: RESIDENTIAL
- Special conditions: Standard
Construction
Type & style
- Home type: SingleFamily
- Property subtype: Single Family Residence
Materials
- Vinyl Siding, Stone
- Foundation: Concrete Perimeter
Condition
- New construction: No
- Year built: 1953
Utilities & green energy
- Sewer: Public Sewer
- Water: Private
Community & neighborhood
Location
- Region: Lansdale
- Subdivision: Chatham Vil Of Tow
- Municipality: UPPER GWYNEDD TWP
Other
Other facts
- Listing agreement: Exclusive Right To Sell
- Listing terms: Cash,Conventional
- Ownership: Fee Simple
Price history
| Date | Event | Price |
|---|---|---|
| 10/22/2025 | Sold | $496,500+2.4%$274/sqft |
Source: | ||
| 9/24/2025 | Contingent | $485,000$267/sqft |
Source: | ||
| 9/19/2025 | Listed for sale | $485,000$267/sqft |
Source: | ||
Public tax history
| Year | Property taxes | Tax assessment |
|---|---|---|
| 2025 | $5,238 +5.7% | $137,160 |
| 2024 | $4,956 | $137,160 |
| 2023 | $4,956 +7.1% | $137,160 |
Find assessor info on the county website
Neighborhood: 19446
Nearby schools
GreatSchools rating
- 8/10Gwynedd Square El SchoolGrades: K-6Distance: 0.4 mi
- 4/10Penndale Middle SchoolGrades: 7-9Distance: 2.1 mi
- 9/10North Penn Senior High SchoolGrades: 10-12Distance: 0.7 mi
Schools provided by the listing agent
- District: North Penn
Source: Bright MLS. This data may not be complete. We recommend contacting the local school district to confirm school assignments for this home.
Get a cash offer in 3 minutes
Find out how much your home could sell for in as little as 3 minutes with a no-obligation cash offer.
Estimated market value$503,600
Get a cash offer in 3 minutes
Find out how much your home could sell for in as little as 3 minutes with a no-obligation cash offer.
Estimated market value
$503,600

