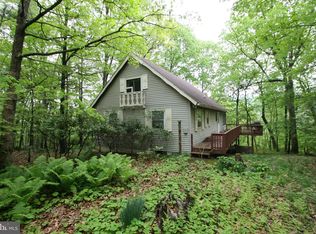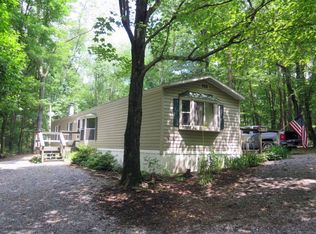This is a 620 square foot, single family home. This home is located at 16269 Bear Run Trl, Mapleton Depot, PA 17052.
This property is off market, which means it's not currently listed for sale or rent on Zillow. This may be different from what's available on other websites or public sources.

