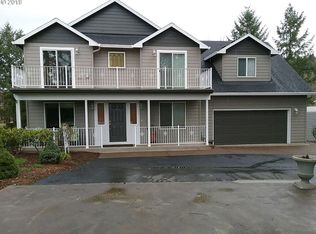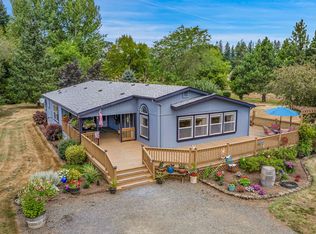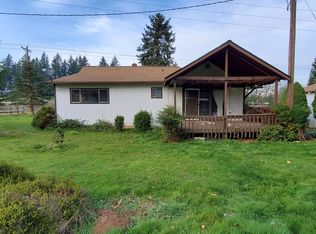Sold
$1,425,000
16267 S Crossover Rd, Molalla, OR 97038
4beds
4,018sqft
Residential, Single Family Residence
Built in 2020
5 Acres Lot
$1,387,400 Zestimate®
$355/sqft
$4,973 Estimated rent
Home value
$1,387,400
$1.30M - $1.47M
$4,973/mo
Zestimate® history
Loading...
Owner options
Explore your selling options
What's special
Step into luxury on this sprawling 5-acre property, where a meticulously designed custom home awaits. Boasting over 4000 sq ft of sheer elegance, this residence is a masterpiece in architectural finesse. The grandeur begins with a spacious wraparound deck, seamlessly transitioning to an expansive back deck, creating the perfect ambiance for outdoor gatherings. Embark on your private walking trail leading to a tranquil river swimming hole, a secluded oasis right on your doorstep. Inside, the open floor plan beckons, with massive windows framing the majestic Mt Hood, providing a breathtaking backdrop to your everyday living. The main floor hosts a generously sized primary bedroom, complete with a luxurious bathroom and a spacious walk-in closet. Additionally on the main floor a secondary primary suite. Featuring walk-in shower heater bathroom floors and walk-in closet. The second floor, where two additional large bedrooms await, ensuring ample space for family and guests. Plus substantial shop. Embrace the modern lifestyle with fiberoptic gig-speed internet, ensuring seamless connectivity for work and leisure. Environmental consciousness is woven into the fabric of this homestead, evident in its green features. From geothermal heating and cooling to solar power, this home not only radiates sophistication but also boasts remarkably low utility bills for a residence of this caliber. Whole house generator when needed. Welcome to a harmonious blend of opulence, functionality, and sustainability. Be sure to ask your agent for a list of additional features and upgrades.
Zillow last checked: 8 hours ago
Listing updated: May 16, 2025 at 11:40pm
Listed by:
Adam Shepard neportland@johnlscott.com,
John L. Scott Portland Central
Bought with:
Benjamin Boyd, 201224680
MORE Realty
Source: RMLS (OR),MLS#: 24484817
Facts & features
Interior
Bedrooms & bathrooms
- Bedrooms: 4
- Bathrooms: 5
- Full bathrooms: 4
- Partial bathrooms: 1
- Main level bathrooms: 4
Primary bedroom
- Features: Builtin Features, Ceiling Fan, Barn Door, High Ceilings, High Speed Internet, Walkin Closet, Walkin Shower, Wallto Wall Carpet
- Level: Main
Bedroom 2
- Features: Ceiling Fan, High Speed Internet, Wallto Wall Carpet
- Level: Upper
Bedroom 3
- Features: Ceiling Fan, High Speed Internet, Wallto Wall Carpet
- Level: Upper
Dining room
- Features: Exterior Entry, Engineered Hardwood
- Level: Main
Family room
- Features: Engineered Hardwood
- Level: Upper
Kitchen
- Features: Dishwasher, Disposal, Eat Bar, Gourmet Kitchen, Island, Microwave, Pantry, Builtin Oven, Double Sinks, Engineered Hardwood, Free Standing Refrigerator, Granite
- Level: Main
Living room
- Features: Ceiling Fan, Great Room, Engineered Hardwood, High Speed Internet, Vaulted Ceiling
- Level: Main
Heating
- ENERGY STAR Qualified Equipment, Passive Solar, Radiant, Heat Recovery Ventilator
Cooling
- Central Air
Appliances
- Included: Built In Oven, Built-In Range, Dishwasher, Disposal, Free-Standing Refrigerator, Gas Appliances, Microwave, Range Hood, Stainless Steel Appliance(s), Washer/Dryer, Electric Water Heater
- Laundry: Laundry Room
Features
- Ceiling Fan(s), High Ceilings, High Speed Internet, Vaulted Ceiling(s), Bathroom, Walk-In Closet(s), Walkin Shower, Eat Bar, Gourmet Kitchen, Kitchen Island, Pantry, Double Vanity, Granite, Great Room, Built-in Features, Pot Filler
- Flooring: Engineered Hardwood, Heated Tile, Tile, Wall to Wall Carpet, Concrete
- Basement: Crawl Space
Interior area
- Total structure area: 4,018
- Total interior livable area: 4,018 sqft
Property
Parking
- Total spaces: 2
- Parking features: RV Access/Parking, RV Boat Storage, Garage Door Opener, Attached, Oversized
- Attached garage spaces: 2
Accessibility
- Accessibility features: Builtin Lighting, Caregiver Quarters, Minimal Steps, Natural Lighting, Utility Room On Main, Walkin Shower, Accessibility
Features
- Stories: 2
- Patio & porch: Covered Deck, Deck
- Exterior features: Garden, Gas Hookup, Yard, Exterior Entry
- Has view: Yes
- View description: Mountain(s), Territorial, Valley
Lot
- Size: 5 Acres
- Features: Gentle Sloping, Acres 5 to 7
Details
- Additional structures: GasHookup, Outbuilding, RVParking, RVBoatStorage, ToolShed, SeparateLivingQuartersApartmentAuxLivingUnit, Workshopnull, Workshop
- Parcel number: 01085140
- Zoning: RRFF5
Construction
Type & style
- Home type: SingleFamily
- Architectural style: Custom Style,Farmhouse
- Property subtype: Residential, Single Family Residence
Materials
- Metal Siding, Cement Siding
- Roof: Metal
Condition
- Resale
- New construction: No
- Year built: 2020
Utilities & green energy
- Gas: Gas Hookup
- Sewer: Septic Tank
- Water: Well
Community & neighborhood
Security
- Security features: Entry, Fire Sprinkler System, Security Lights, Sidewalk
Location
- Region: Molalla
Other
Other facts
- Listing terms: Cash,Conventional
Price history
| Date | Event | Price |
|---|---|---|
| 5/16/2025 | Sold | $1,425,000-5%$355/sqft |
Source: | ||
| 4/26/2025 | Pending sale | $1,499,999$373/sqft |
Source: | ||
| 2/11/2025 | Listed for sale | $1,499,999$373/sqft |
Source: | ||
| 12/19/2024 | Listing removed | $1,499,999$373/sqft |
Source: John L Scott Real Estate #24484817 Report a problem | ||
| 10/31/2024 | Price change | $1,499,999-3.2%$373/sqft |
Source: John L Scott Real Estate #24484817 Report a problem | ||
Public tax history
| Year | Property taxes | Tax assessment |
|---|---|---|
| 2025 | $11,232 +3.4% | $824,178 +3% |
| 2024 | $10,863 +29.4% | $800,173 +14.9% |
| 2023 | $8,393 +3% | $696,547 +3% |
Find assessor info on the county website
Neighborhood: 97038
Nearby schools
GreatSchools rating
- 8/10Clarkes Elementary SchoolGrades: K-5Distance: 4.8 mi
- 7/10Molalla River Middle SchoolGrades: 6-8Distance: 2.8 mi
- 6/10Molalla High SchoolGrades: 9-12Distance: 1.8 mi
Schools provided by the listing agent
- Elementary: Mulino
- Middle: Molalla River
- High: Molalla
Source: RMLS (OR). This data may not be complete. We recommend contacting the local school district to confirm school assignments for this home.
Get a cash offer in 3 minutes
Find out how much your home could sell for in as little as 3 minutes with a no-obligation cash offer.
Estimated market value$1,387,400
Get a cash offer in 3 minutes
Find out how much your home could sell for in as little as 3 minutes with a no-obligation cash offer.
Estimated market value
$1,387,400


