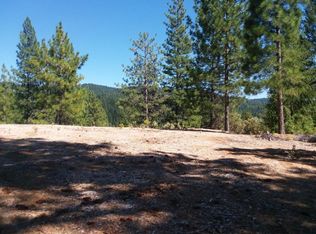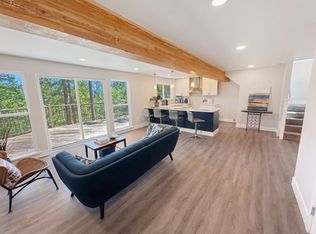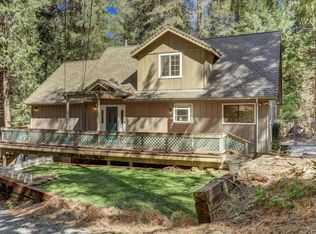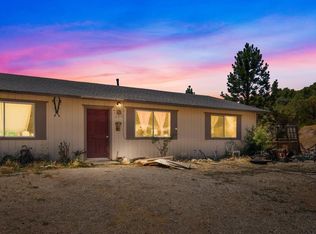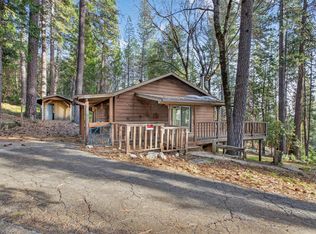This 1650 square foot single family home has 3 bedrooms and 2.0 bathrooms. This home is located at 16267 Goldbug Rd, Nevada City, CA 95959.
Pre-foreclosure
Est. $348,540
16267 Goldbug Rd, Nevada City, CA 95959
3beds
1,650sqft
SingleFamily
Built in 1979
2.17 Acres Lot
$-- Zestimate®
$211/sqft
$-- HOA
Overview
- 98 days |
- 76 |
- 2 |
Facts & features
Interior
Bedrooms & bathrooms
- Bedrooms: 3
- Bathrooms: 2
- Full bathrooms: 2
Heating
- Wall, Electric
Cooling
- Wall
Appliances
- Included: Dishwasher, Range / Oven, Refrigerator
- Laundry: Inside, Space For Frzr/Refr
Features
- Flooring: Laminate, Linoleum / Vinyl
- Has fireplace: Yes
- Fireplace features: Living Room
Interior area
- Structure area source: Assessor
- Total interior livable area: 1,650 sqft
Property
Parking
- Total spaces: 1
- Parking features: Garage - Detached
Features
- Exterior features: Other
- Has view: Yes
- View description: Territorial
- Waterfront features: Stream Seasonal
Lot
- Size: 2.17 Acres
Details
- Parcel number: 038210010000
- Zoning: RESI
- Special conditions: Standard
Construction
Type & style
- Home type: SingleFamily
- Architectural style: Ranch, Cabin
Materials
- Roof: Composition
Condition
- Year built: 1979
Utilities & green energy
- Sewer: Septic Tank, Septic Connected
- Water: Public, Meter on Site
- Utilities for property: Electricity Connected, All Public
Community & HOA
Location
- Region: Nevada City
Financial & listing details
- Price per square foot: $211/sqft
- Tax assessed value: $348,540
- Annual tax amount: $4,466
- Road surface type: Paved, Chip And Seal
Visit our professional directory to find a foreclosure specialist in your area that can help with your home search.
Find a foreclosure agentForeclosure details
Estimated market value
Not available
Estimated sales range
Not available
$2,654/mo
Price history
Price history
| Date | Event | Price |
|---|---|---|
| 10/25/2025 | Listing removed | $349,000$212/sqft |
Source: MetroList Services of CA #225052429 Report a problem | ||
| 8/27/2025 | Listed for sale | $349,000$212/sqft |
Source: MetroList Services of CA #225052429 Report a problem | ||
| 8/12/2025 | Listing removed | $349,000$212/sqft |
Source: MetroList Services of CA #225052429 Report a problem | ||
| 7/24/2025 | Price change | $349,000-0.3%$212/sqft |
Source: MetroList Services of CA #225052429 Report a problem | ||
| 6/4/2025 | Price change | $350,000-4.1%$212/sqft |
Source: MetroList Services of CA #225052429 Report a problem | ||
Public tax history
Public tax history
| Year | Property taxes | Tax assessment |
|---|---|---|
| 2025 | $4,466 +16.6% | $348,540 +2% |
| 2024 | $3,830 +0.1% | $341,707 +2% |
| 2023 | $3,826 +4.1% | $335,008 +2% |
Find assessor info on the county website
BuyAbility℠ payment
Estimated monthly payment
Boost your down payment with 6% savings match
Earn up to a 6% match & get a competitive APY with a *. Zillow has partnered with to help get you home faster.
Learn more*Terms apply. Match provided by Foyer. Account offered by Pacific West Bank, Member FDIC.Climate risks
Neighborhood: 95959
Nearby schools
GreatSchools rating
- 6/10Seven Hills Intermediate SchoolGrades: 4-8Distance: 6.9 mi
- 7/10Nevada Union High SchoolGrades: 9-12Distance: 8.5 mi
- 7/10Deer Creek Elementary SchoolGrades: K-3Distance: 7 mi
- Loading
