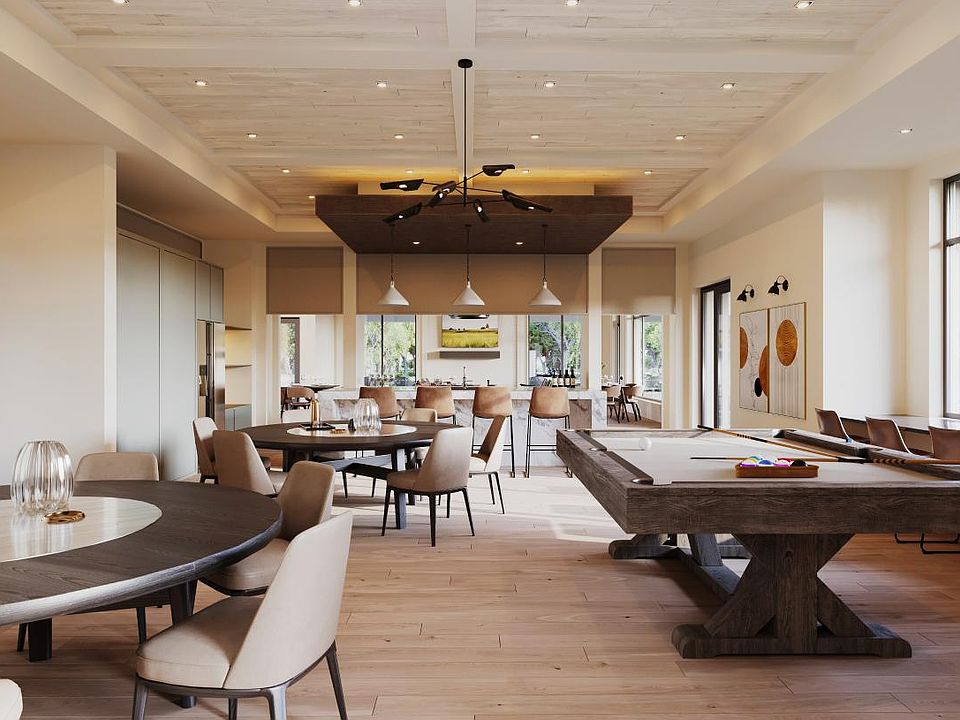At 2,885 square feet, this Briscoe Coastal includes four bedrooms, three full bathrooms, one half bathroom, and a three-car garage. This home features architectural elements including tray ceilings in the foyer, primary bedroom, and great room; a shower to replace the bathtub in the connecting bathroom; and a multi-stacked sliding glass door. Outdoor living includes a spacious outdoor covered lanai with an outdoor kitchen prep, privacy wall, and an exterior lanai door leading from the primary bedroom out to the covered lanai. Disclaimer: Photos are images only and should not be relied upon to confirm applicable features.
New construction
$649,995
16266 Wax Myrtle St, Punta Gorda, FL 33982
4beds
2,885sqft
Single Family Residence
Built in 2025
-- sqft lot
$-- Zestimate®
$225/sqft
$-- HOA
Newly built
No waiting required — this home is brand new and ready for you to move in.
What's special
Outdoor kitchen prepExterior lanai doorPrivacy wallTray ceilingsSpacious outdoor covered lanaiMulti-stacked sliding glass door
This home is based on the Briscoe plan.
- 174 days
- on Zillow |
- 74 |
- 2 |
Zillow last checked: May 01, 2025 at 05:34am
Listing updated: May 01, 2025 at 05:34am
Listed by:
Kathleen C., Patty M., Zach M., & Brenee S.,
Toll Brothers
Source: Toll Brothers Inc.
Travel times
Facts & features
Interior
Bedrooms & bathrooms
- Bedrooms: 4
- Bathrooms: 4
- Full bathrooms: 3
- 1/2 bathrooms: 1
Interior area
- Total interior livable area: 2,885 sqft
Video & virtual tour
Property
Parking
- Total spaces: 3
- Parking features: Garage
- Garage spaces: 3
Features
- Levels: 1.0
- Stories: 1
Construction
Type & style
- Home type: SingleFamily
- Property subtype: Single Family Residence
Condition
- New Construction
- New construction: Yes
- Year built: 2025
Details
- Builder name: Toll Brothers
Community & HOA
Community
- Senior community: Yes
- Subdivision: Regency at Babcock Ranch - Sol Collection
Location
- Region: Punta Gorda
Financial & listing details
- Price per square foot: $225/sqft
- Date on market: 11/9/2024
About the community
Playground
Regency at Babcock Ranch-The Sol Collection features 60-foot-wide home sites with exceptional preserve and lake views. The luxury home designs offer open-concept floor plans and several smart home features. Located in the highly sought-after Babcock Ranch master plan, Regency at Babcock Ranch is where luxury and lifestyle meet in exquisite fashion. Discover the luxury lifestyle that The Sol Collection has to offer featuring spacious one- and two-story floor plans up to 3,000 square feet. Enjoy a stunning home built to the highest standards and a world of resort-style amenities just beyond your door, including access to a putting green and walking trails in a one-of-a-kind community that invites residents to live their happiest, fullest lives. Home price does not include any home site premium.
Source: Toll Brothers Inc.

