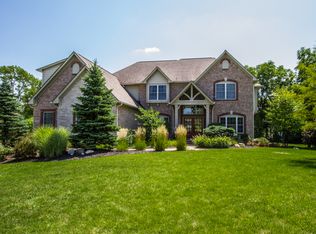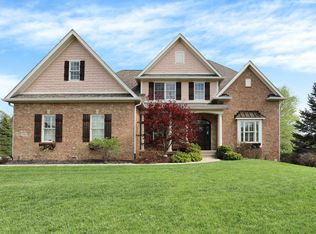Sold
$1,170,000
16265 Chancellors Ridge Way, Westfield, IN 46062
5beds
6,481sqft
Residential, Single Family Residence
Built in 2005
0.82 Acres Lot
$1,358,500 Zestimate®
$181/sqft
$5,509 Estimated rent
Home value
$1,358,500
$1.26M - $1.47M
$5,509/mo
Zestimate® history
Loading...
Owner options
Explore your selling options
What's special
An Arts and Crafts Masterpiece!No expense was spared in duplicating the attributes of a Craftsman architectural treasure while at the same time includg all today's saught after amenities. Black walnut Carlisle flrs welcome you to open concept livg dominated by a massive chef's kit w/a Jade 48",6 burner,dbl oven commercial grade range w/pot filler,blt-in Sub-Zero frig, 2 DW's, a Dacor Mic, wine frig., etc..all open to the Hearth rm w/a soarg 20' Cath. beamed ceilg w/gas frplce,built-ins galore,a cof/wine ctr;trex deckg w/outdr.media area,stone frplc overlkg .82 acres of amazg privacy...And,a 31 ft mstr suite w/dual frplc,antique fumed oak mantel,spa bath with sauna/shwr,balcony;+W/O LL ! A MUST SEE! Text 317-523-5050 for list of features!
Zillow last checked: 8 hours ago
Listing updated: April 12, 2023 at 09:31am
Listing Provided by:
Sherry Drybrough 317-523-5050,
F.C. Tucker Company
Bought with:
Jennifer Goodspeed
Keller Williams Indpls Metro N
Terry Ackerman
Keller Williams Indpls Metro N
Source: MIBOR as distributed by MLS GRID,MLS#: 21892126
Facts & features
Interior
Bedrooms & bathrooms
- Bedrooms: 5
- Bathrooms: 6
- Full bathrooms: 4
- 1/2 bathrooms: 2
- Main level bathrooms: 2
Primary bedroom
- Level: Upper
- Area: 496 Square Feet
- Dimensions: 31x16
Bedroom 2
- Features: Laminate Hardwood
- Level: Upper
- Area: 221 Square Feet
- Dimensions: 17x13
Bedroom 3
- Features: Laminate Hardwood
- Level: Upper
- Area: 221 Square Feet
- Dimensions: 17x13
Bedroom 4
- Level: Upper
- Area: 192 Square Feet
- Dimensions: 16x12
Bedroom 5
- Level: Basement
- Area: 182 Square Feet
- Dimensions: 14x13
Dining room
- Features: Hardwood
- Level: Main
- Area: 192 Square Feet
- Dimensions: 16x12
Family room
- Level: Basement
- Area: 459 Square Feet
- Dimensions: 27x17
Great room
- Level: Main
- Area: 414 Square Feet
- Dimensions: 23x18
Hearth room
- Features: Marble
- Level: Main
- Area: 360 Square Feet
- Dimensions: 24x15
Other
- Level: Basement
- Area: 289 Square Feet
- Dimensions: 17x17
Kitchen
- Features: Hardwood
- Level: Main
- Area: 520 Square Feet
- Dimensions: 26x20
Library
- Features: Hardwood
- Level: Main
- Area: 156 Square Feet
- Dimensions: 13x12
Office
- Level: Upper
- Area: 90 Square Feet
- Dimensions: 10x9
Play room
- Features: Other
- Level: Basement
- Area: 392 Square Feet
- Dimensions: 28x14
Heating
- Geothermal, Electric
Cooling
- Geothermal
Appliances
- Included: Disposal, Microwave, Gas Oven, Range Hood, Refrigerator, Bar Fridge, Warming Drawer, Wine Cooler, Double Oven, Kitchen Exhaust, Gas Water Heater, Water Purifier, Water Softener Owned
- Laundry: Laundry Closet, Main Level
Features
- Bookcases, Cathedral Ceiling(s), Walk-In Closet(s), Wet Bar, Breakfast Bar, Eat-in Kitchen, Entrance Foyer, High Speed Internet, In-Law Floorplan, Kitchen Island, Pantry, Sauna
- Windows: Skylight(s), WoodWorkStain/Painted
- Basement: Ceiling - 9+ feet,Finished,Partial
- Number of fireplaces: 7
- Fireplace features: Double Sided, Gas Log, Gas Starter, Hearth Room
Interior area
- Total structure area: 6,481
- Total interior livable area: 6,481 sqft
- Finished area below ground: 1,776
Property
Parking
- Total spaces: 3
- Parking features: Attached, Concrete, Garage Door Opener, Guest Parking
- Attached garage spaces: 3
- Details: Garage Parking Other(Finished Garage, Keyless Entry, Service Door)
Features
- Levels: Two
- Stories: 2
- Patio & porch: Deck
- Exterior features: Fire Pit, Sprinkler System, Balcony, Smart Light(s)
- Pool features: Association
Lot
- Size: 0.82 Acres
- Features: Sidewalks, Storm Sewer, Mature Trees, Trees-Small (Under 20 Ft)
Details
- Parcel number: 291008010011000015
- Special conditions: Sales Disclosure Supplements
- Other equipment: Home Theater
Construction
Type & style
- Home type: SingleFamily
- Architectural style: Craftsman
- Property subtype: Residential, Single Family Residence
Materials
- Cement Siding, Stone
- Foundation: Concrete Perimeter
Condition
- New construction: No
- Year built: 2005
Utilities & green energy
- Water: Municipal/City
- Utilities for property: Sewer Connected, Water Connected
Community & neighborhood
Security
- Security features: Security Service
Community
- Community features: Clubhouse
Location
- Region: Westfield
- Subdivision: Brookside
HOA & financial
HOA
- Has HOA: Yes
- HOA fee: $300 quarterly
- Services included: Clubhouse, Entrance Common, Walking Trails
- Association phone: 317-706-1706
Other
Other facts
- Listing terms: Conventional
Price history
| Date | Event | Price |
|---|---|---|
| 3/31/2023 | Sold | $1,170,000-5.3%$181/sqft |
Source: | ||
| 1/18/2023 | Pending sale | $1,234,900$191/sqft |
Source: | ||
| 1/8/2023 | Price change | $1,234,900-2.8%$191/sqft |
Source: | ||
| 12/17/2022 | Price change | $1,269,900-1.9%$196/sqft |
Source: | ||
| 12/2/2022 | Price change | $1,295,000-4%$200/sqft |
Source: | ||
Public tax history
| Year | Property taxes | Tax assessment |
|---|---|---|
| 2024 | $10,299 +5.5% | $961,700 +7.7% |
| 2023 | $9,763 +4.9% | $893,000 +7.2% |
| 2022 | $9,304 -0.3% | $832,700 +8.1% |
Find assessor info on the county website
Neighborhood: 46062
Nearby schools
GreatSchools rating
- 8/10Carey Ridge Elementary SchoolGrades: PK-4Distance: 0.4 mi
- 9/10Westfield Middle SchoolGrades: 7-8Distance: 2.2 mi
- 10/10Westfield High SchoolGrades: 9-12Distance: 2.3 mi
Get a cash offer in 3 minutes
Find out how much your home could sell for in as little as 3 minutes with a no-obligation cash offer.
Estimated market value$1,358,500
Get a cash offer in 3 minutes
Find out how much your home could sell for in as little as 3 minutes with a no-obligation cash offer.
Estimated market value
$1,358,500

