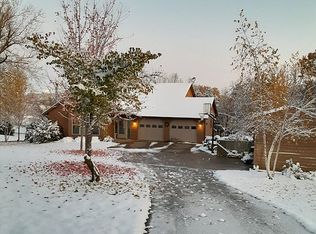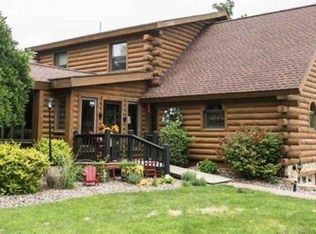Sold for $780,000
$780,000
16263 Middle Rd, Dubuque, IA 52002
4beds
4,554sqft
SINGLE FAMILY - DETACHED
Built in 2011
1.96 Acres Lot
$782,700 Zestimate®
$171/sqft
$4,638 Estimated rent
Home value
$782,700
$720,000 - $853,000
$4,638/mo
Zestimate® history
Loading...
Owner options
Explore your selling options
What's special
European Country Charm with Modern Luxury Amenities. This exquisite custom-built 4 bedroom and 5 bath home (2011) is set on nearly two acres and blends the timeless beauty of an old-world European country cottage with over 4,500 sq. ft. of modern comfort and luxury. The hand stone-masoned limestone front sets a welcoming tone, while the grand vaulted entry showcases a custom front door and chandelier, and a stunning staircase with iron railings and reclaimed beam posts. Inside the home features rich 3/4" hand-scraped Maple hardwoods flow across the main and upper floors, complemented by travertine tile. The gourmet kitchen embraces the European aesthetics with a large center island faced in travertine, granite counters, custom stainless chef’s counter and sink, Viking gas range with hood, double ovens, microwave, walk-in pantry and refrig. A convenient half-bath. The dining room features a large new picture window, a custom crystal chandelier, and wood beams. The primary suite is serene with hillside views, deck access, walk-in closet, and a spa bath boasting a tub, double vanity, water closet, Smith cabinetry, and a rainfall shower with three shower heads. Upstairs, you’ll find 2 bedrooms, each with its own en suite bathroom, walk-in closet, a 2nd laundry room and living/playroom, all offering views. The walkout lower level was designed for entertaining, with in floor heat, bedroom, living room, a remodeled bath with detailed tilework, a kitchenette, new flooring, pool table, gym, and doors leading to a stone patio and hot tub, perfect for starlit evenings. The outdoor living spaces are just as impressive: custom Rosetta FonduLac walkway, patio, fire pit patio tucked at the base of a rolling hill by the woods and pond, a sprawling yard with Invisible dog fencing, and beautiful landscaping. Wildlife lovers will enjoy this property. .This home perfectly combines craftsmanship, comfort, and natural beauty. An extraordinary property for everyday living.
Zillow last checked: 8 hours ago
Listing updated: October 09, 2025 at 01:09pm
Listed by:
Shari Greenwood 563-542-2097,
American Realty of Dubuque, Inc.
Bought with:
Terry Mozena
Mozena Realty Group
Source: East Central Iowa AOR,MLS#: 152919
Facts & features
Interior
Bedrooms & bathrooms
- Bedrooms: 4
- Bathrooms: 5
- Full bathrooms: 4
- 1/2 bathrooms: 1
- Main level bathrooms: 2
- Main level bedrooms: 1
Bedroom 1
- Level: First
- Area: 224
- Dimensions: 16 x 14
Bedroom 2
- Level: Second
- Area: 195
- Dimensions: 15 x 13
Bedroom 3
- Level: Second
- Area: 277.2
- Dimensions: 19.8 x 14
Bedroom 4
- Level: Lower
- Area: 215.84
- Dimensions: 15.2 x 14.2
Dining room
- Level: First
- Area: 215.6
- Dimensions: 15.4 x 14
Family room
- Level: Second
Kitchen
- Level: First
- Area: 234.05
- Dimensions: 15.5 x 15.1
Living room
- Level: First
- Area: 264.25
- Dimensions: 17.5 x 15.1
Heating
- Geothermal
Cooling
- Geothermal
Appliances
- Included: Refrigerator, Range/Oven, Dishwasher, Microwave, Washer, Water Softener
- Laundry: Upper Level, Main Level
Features
- Windows: Window Treatments
- Basement: Full
- Number of fireplaces: 1
- Fireplace features: One, Family Room Down
Interior area
- Total structure area: 4,554
- Total interior livable area: 4,554 sqft
- Finished area above ground: 2,984
Property
Parking
- Total spaces: 3
- Parking features: Attached - 3+, Built-in/Under - 2
- Attached garage spaces: 3
- Details: Garage Feature: Electricity, Remote Garage Door Opener
Features
- Levels: Two
- Stories: 2
- Patio & porch: Patio, Deck
- Exterior features: Walkout, Fire Pit
Lot
- Size: 1.96 Acres
Details
- Parcel number: 0923451002
- Zoning: RES
Construction
Type & style
- Home type: SingleFamily
- Property subtype: SINGLE FAMILY - DETACHED
Materials
- Stone, Brown Siding
- Foundation: Concrete Perimeter
- Roof: Asp/Composite Shngl
Condition
- New construction: No
- Year built: 2011
Utilities & green energy
- Sewer: Private Sewer
- Water: Community
Community & neighborhood
Location
- Region: Dubuque
HOA & financial
HOA
- Has HOA: Yes
- HOA fee: $165 annually
Other
Other facts
- Listing terms: Cash,Financing
Price history
| Date | Event | Price |
|---|---|---|
| 10/9/2025 | Sold | $780,000-2.5%$171/sqft |
Source: | ||
| 9/12/2025 | Contingent | $799,900$176/sqft |
Source: | ||
| 9/5/2025 | Listed for sale | $799,900+50.9%$176/sqft |
Source: | ||
| 3/24/2021 | Listing removed | -- |
Source: Owner Report a problem | ||
| 7/2/2019 | Sold | $530,000-3.5%$116/sqft |
Source: | ||
Public tax history
| Year | Property taxes | Tax assessment |
|---|---|---|
| 2024 | $8,532 -2.1% | $630,200 |
| 2023 | $8,714 +4.3% | $630,200 +21.8% |
| 2022 | $8,356 +2.2% | $517,610 |
Find assessor info on the county website
Neighborhood: 52002
Nearby schools
GreatSchools rating
- 9/10John Kennedy Elementary SchoolGrades: PK-5Distance: 4.2 mi
- 6/10Eleanor Roosevelt Middle SchoolGrades: 6-8Distance: 2.7 mi
- 4/10Hempstead High SchoolGrades: 9-12Distance: 3.6 mi
Schools provided by the listing agent
- Elementary: Kennedy,Carver
- Middle: E. Roosevelt Middle
- High: S. Hempstead
Source: East Central Iowa AOR. This data may not be complete. We recommend contacting the local school district to confirm school assignments for this home.
Get pre-qualified for a loan
At Zillow Home Loans, we can pre-qualify you in as little as 5 minutes with no impact to your credit score.An equal housing lender. NMLS #10287.

