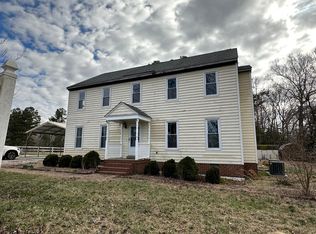Sold for $672,000
$672,000
16260 Hunters Ridge Ln, Moseley, VA 23120
5beds
3,532sqft
Single Family Residence
Built in 1985
1.54 Acres Lot
$687,900 Zestimate®
$190/sqft
$3,128 Estimated rent
Home value
$687,900
$647,000 - $736,000
$3,128/mo
Zestimate® history
Loading...
Owner options
Explore your selling options
What's special
Welcome HOME!! Located in the Cosby school district this charming 5 bedroom, 3.5 bath home has room for everyone! Absolutely gorgeous home that boast over 3,500 sq ft. and is tucked back at the end of a cul-de-sac, sitting on a picturesque 1.5 acres. NO HOA!!! Main level features formal dining room, kitchen with custom built in bench area for eating, TONS of counter and cabinet space, HUGE family room, and a stunning fireplace room with vaulted ceilings. The first level 5th bedroom with an extra separate living space and bathroom directly outside if the bedroom could be converted into a mother-in-law suite. Unique layout offers primary bedroom with full bathroom and two additional bedrooms and full bathroom to share upstairs over the main part of the home. The home also features a private office and spacious bedroom located over the garage, offering a quiet retreat from the main level living areas. This area provides flexibility to fit your needs. Updates include new carpet in 1st floor bedroom 2024, new interior paint 2024, irrigation front & back 2024, shed 2022, HVAC (2 units 2017)(1 unit 2020), Water heater 2017, new insulation and liner 2017, roof 2011. The backyard is a perfect retreat with separate gardening area, firepit and large outdoor decks to enjoy and entertain family and friends!! Do not miss the opportunity to view this beautiful home today!
Zillow last checked: 8 hours ago
Listing updated: March 14, 2025 at 12:02pm
Listed by:
Monica Kincaid 540-327-8237,
EXP Realty LLC,
Kristen Colyvas 304-283-0872,
EXP Realty LLC
Bought with:
Julie Negaard, 0225221350
RE/MAX Commonwealth
Source: CVRMLS,MLS#: 2502668 Originating MLS: Central Virginia Regional MLS
Originating MLS: Central Virginia Regional MLS
Facts & features
Interior
Bedrooms & bathrooms
- Bedrooms: 5
- Bathrooms: 4
- Full bathrooms: 3
- 1/2 bathrooms: 1
Primary bedroom
- Level: Second
- Dimensions: 24.0 x 19.7
Bedroom 2
- Level: Second
- Dimensions: 11.11 x 11.2
Bedroom 3
- Level: Second
- Dimensions: 15.5 x 11.11
Bedroom 4
- Description: Room over garage
- Level: Second
- Dimensions: 14.0 x 22.3
Bedroom 5
- Description: Guest bedroom with full bath outside of room.
- Level: First
- Dimensions: 11.11 x 11.5
Dining room
- Level: First
- Dimensions: 15.11 x 11.11
Other
- Description: Tub & Shower
- Level: First
Other
- Description: Tub & Shower
- Level: Second
Great room
- Description: Fireplace
- Level: First
- Dimensions: 17.0 x 14.9
Half bath
- Level: First
Kitchen
- Description: Kitchen & breakfast nook
- Level: First
- Dimensions: 27.0 x 28.0
Laundry
- Level: First
- Dimensions: 14.5 x 5.8
Living room
- Level: First
- Dimensions: 21.0 x 22.0
Office
- Description: Over garage
- Level: Second
- Dimensions: 9.10 x 12.11
Heating
- Electric, Heat Pump
Cooling
- Zoned
Appliances
- Included: Dishwasher, Electric Cooking, Electric Water Heater, Disposal, Microwave, Oven, Refrigerator
Features
- Bedroom on Main Level, Bay Window, Ceiling Fan(s), Dining Area, Eat-in Kitchen, Fireplace, High Ceilings, Window Treatments
- Flooring: Partially Carpeted, Wood
- Windows: Window Treatments
- Basement: Crawl Space
- Attic: Pull Down Stairs
- Number of fireplaces: 1
- Fireplace features: Wood Burning
Interior area
- Total interior livable area: 3,532 sqft
- Finished area above ground: 3,532
Property
Parking
- Total spaces: 2
- Parking features: Attached, Driveway, Garage, Paved
- Attached garage spaces: 2
- Has uncovered spaces: Yes
Features
- Levels: Two
- Stories: 2
- Patio & porch: Rear Porch, Deck
- Exterior features: Deck, Sprinkler/Irrigation, Paved Driveway
- Pool features: None
- Fencing: Back Yard,Fenced
Lot
- Size: 1.54 Acres
- Features: Cul-De-Sac
Details
- Additional structures: Shed(s)
- Parcel number: 710687765700000
- Zoning description: R15
Construction
Type & style
- Home type: SingleFamily
- Architectural style: Colonial,Two Story
- Property subtype: Single Family Residence
Materials
- Block, Drywall, Frame, Wood Siding
- Roof: Composition,Shingle
Condition
- Resale
- New construction: No
- Year built: 1985
Utilities & green energy
- Sewer: Septic Tank
- Water: Public
Community & neighborhood
Location
- Region: Moseley
- Subdivision: Hunters Ridge
Other
Other facts
- Ownership: Individuals
- Ownership type: Sole Proprietor
Price history
| Date | Event | Price |
|---|---|---|
| 3/14/2025 | Sold | $672,000+1.8%$190/sqft |
Source: | ||
| 2/10/2025 | Pending sale | $660,000$187/sqft |
Source: | ||
| 2/3/2025 | Listed for sale | $660,000$187/sqft |
Source: | ||
| 6/26/2024 | Sold | $660,000-0.9%$187/sqft |
Source: | ||
| 6/2/2024 | Pending sale | $665,950$189/sqft |
Source: | ||
Public tax history
| Year | Property taxes | Tax assessment |
|---|---|---|
| 2025 | $5,375 +7.1% | $603,900 +8.3% |
| 2024 | $5,018 +8.8% | $557,600 +10% |
| 2023 | $4,614 +18.3% | $507,000 +19.6% |
Find assessor info on the county website
Neighborhood: 23120
Nearby schools
GreatSchools rating
- 6/10Grange Hall Elementary SchoolGrades: PK-5Distance: 5 mi
- 6/10Tomahawk Creek Middle SchoolGrades: 6-8Distance: 2.8 mi
- 9/10Cosby High SchoolGrades: 9-12Distance: 3 mi
Schools provided by the listing agent
- Elementary: Grange Hall
- Middle: Tomahawk Creek
- High: Cosby
Source: CVRMLS. This data may not be complete. We recommend contacting the local school district to confirm school assignments for this home.
Get a cash offer in 3 minutes
Find out how much your home could sell for in as little as 3 minutes with a no-obligation cash offer.
Estimated market value
$687,900
