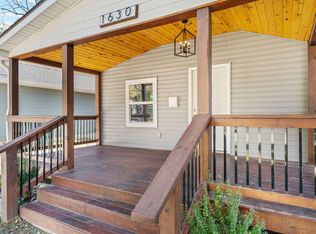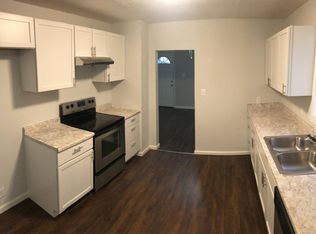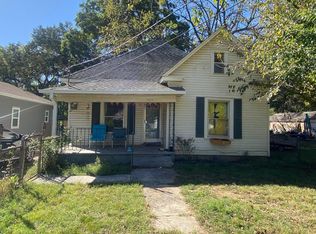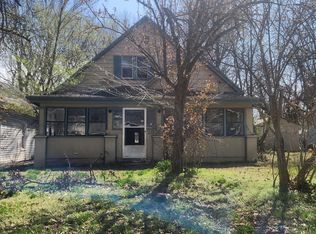Closed
Price Unknown
1626 W Lee Street, Springfield, MO 65803
3beds
1,405sqft
Single Family Residence
Built in 2025
7,405.2 Square Feet Lot
$215,200 Zestimate®
$--/sqft
$-- Estimated rent
Home value
$215,200
$196,000 - $237,000
Not available
Zestimate® history
Loading...
Owner options
Explore your selling options
What's special
Have you ever dreamed of living in a brand new home, but didn't think it was possible? Here is your chance! Waltz Family Homes built this 3 bedroom and 2 bath with over 1400 square feet of living space NEW CONSTRUCTION. This home showcases unique and high end features, all at an affordable price. It welcomes you with an abundance of natural light with pops of color, an open floor plan, and tall ceilings. All 3 bedrooms are large and offer ample space in the closets. The master bedroom is a full suite including a double sided walk-in closet and full bathroom with a double sink vanity. Kitchen is perfect for entertaining; with a custom island and all new Whirlpool appliances. Separate closed spaces for utility and laundry included. Energy efficient spray foam insulation throughout the house and 285 square foot garage. Front and back covered porches, with a full privacy fence lining the backyard. A perfect place to enjoy your NEW sanctuary this Summer. 1 year builder warranty included.
Zillow last checked: 8 hours ago
Listing updated: June 20, 2025 at 01:57pm
Listed by:
Alana M Waltz 417-705-5140,
Valiant Group Real Estate
Bought with:
Luke Call, 2019023409
Alpha Realty MO, LLC
Source: SOMOMLS,MLS#: 60293527
Facts & features
Interior
Bedrooms & bathrooms
- Bedrooms: 3
- Bathrooms: 2
- Full bathrooms: 2
Heating
- Forced Air, Central, Electric
Cooling
- Central Air
Appliances
- Included: Dishwasher, Drinking Water Dispenser, Free-Standing Electric Oven, Exhaust Fan, Ice Maker, Microwave, Refrigerator, Electric Water Heater, Disposal
- Laundry: Main Level, W/D Hookup
Features
- Crown Molding, Other Counters, High Ceilings, Walk-In Closet(s)
- Flooring: Luxury Vinyl
- Windows: Tilt-In Windows, Double Pane Windows
- Has basement: No
- Attic: Access Only:No Stairs
- Has fireplace: No
Interior area
- Total structure area: 1,405
- Total interior livable area: 1,405 sqft
- Finished area above ground: 1,405
- Finished area below ground: 0
Property
Parking
- Total spaces: 1
- Parking features: Garage Door Opener, Paved, Garage Faces Front
- Attached garage spaces: 1
Features
- Levels: One
- Stories: 1
- Patio & porch: Covered, Front Porch, Rear Porch
- Exterior features: Cable Access
- Fencing: Privacy,Full
Lot
- Size: 7,405 sqft
- Features: Paved
Details
- Parcel number: N/A
Construction
Type & style
- Home type: SingleFamily
- Architectural style: Traditional
- Property subtype: Single Family Residence
Materials
- Vinyl Siding
- Foundation: Crawl Space
- Roof: Composition
Condition
- New construction: Yes
- Year built: 2025
Utilities & green energy
- Sewer: Public Sewer
- Water: Public
Green energy
- Energy efficient items: Appliances
Community & neighborhood
Security
- Security features: Carbon Monoxide Detector(s), Fire Alarm, Smoke Detector(s)
Location
- Region: Springfield
- Subdivision: Maplewood Hts
Other
Other facts
- Listing terms: Cash,VA Loan,FHA,Conventional
Price history
| Date | Event | Price |
|---|---|---|
| 6/20/2025 | Sold | -- |
Source: | ||
| 6/7/2025 | Pending sale | $225,000$160/sqft |
Source: | ||
| 5/30/2025 | Price change | $225,000-2.2%$160/sqft |
Source: | ||
| 5/22/2025 | Price change | $230,000-2.1%$164/sqft |
Source: | ||
| 5/2/2025 | Listed for sale | $235,000$167/sqft |
Source: | ||
Public tax history
Tax history is unavailable.
Neighborhood: Tom Watkins
Nearby schools
GreatSchools rating
- 5/10Williams Elementary SchoolGrades: PK-5Distance: 0.7 mi
- 2/10Reed Middle SchoolGrades: 6-8Distance: 1 mi
- 4/10Hillcrest High SchoolGrades: 9-12Distance: 1.8 mi
Schools provided by the listing agent
- Elementary: SGF-Williams
- Middle: SGF-Reed
- High: SGF-Hillcrest
Source: SOMOMLS. This data may not be complete. We recommend contacting the local school district to confirm school assignments for this home.



