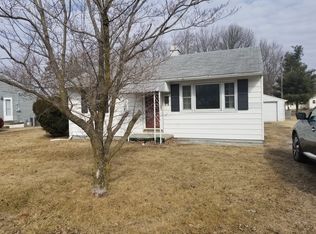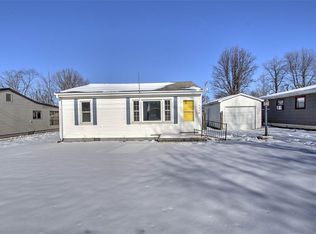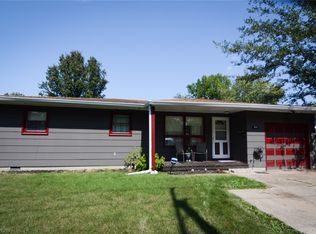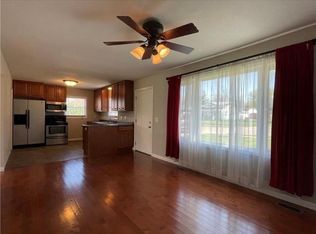Sold for $92,500
$92,500
1626 W Division St, Decatur, IL 62526
2beds
1,120sqft
Single Family Residence
Built in 1955
10,018.8 Square Feet Lot
$85,100 Zestimate®
$83/sqft
$1,049 Estimated rent
Home value
$85,100
$72,000 - $99,000
$1,049/mo
Zestimate® history
Loading...
Owner options
Explore your selling options
What's special
Welcome to your new home! This charming 2-bed, 1-bath ranch boasts separate living and family rooms, offering ample space for relaxation and entertaining. The heart of the home is the updated eat-in kitchen, complete with sleek Corian counters, a stylish backsplash, a convenient island, and gleaming stainless steel appliances.
The kitchen seamlessly flows into the family room, where large windows bathe the space in natural light, providing a picturesque view of the expansive fenced yard. Step outside onto the covered back porch, featuring a composite deck, perfect for enjoying your morning coffee or hosting summer BBQs with friends and family.
Need space for your toys or workshop? Look no further! This property includes an oversized 24'x40' 3-car garage, providing plenty of room for storage and hobbies.
For your peace of mind, this home has been prei-nspected, and the report is available for your convenience. Don't miss out on this gem - schedule your showing today!
Roof: 2010 (2023 for flat roof on back), HVAC: 2016, Water heater: 2012.
Zillow last checked: 8 hours ago
Listing updated: June 26, 2024 at 11:32am
Listed by:
Tony Piraino 217-875-0555,
Brinkoetter REALTORS®
Bought with:
Charles Durst, 475207939
Brinkoetter REALTORS®
Source: CIBR,MLS#: 6241801 Originating MLS: Central Illinois Board Of REALTORS
Originating MLS: Central Illinois Board Of REALTORS
Facts & features
Interior
Bedrooms & bathrooms
- Bedrooms: 2
- Bathrooms: 1
- Full bathrooms: 1
Bedroom
- Description: Flooring: Carpet
- Level: Main
Bedroom
- Description: Flooring: Carpet
- Level: Main
Family room
- Description: Flooring: Carpet
- Level: Main
Other
- Description: Flooring: Vinyl
- Level: Main
Kitchen
- Description: Flooring: Vinyl
- Level: Main
Laundry
- Description: Flooring: Vinyl
- Level: Main
Living room
- Description: Flooring: Carpet
- Level: Main
Heating
- Forced Air, Gas
Cooling
- Central Air
Appliances
- Included: Dryer, Dishwasher, Gas Water Heater, Microwave, Oven, Refrigerator, Washer
- Laundry: Main Level
Features
- Main Level Primary, Paneling/Wainscoting
- Basement: Crawl Space
- Has fireplace: No
Interior area
- Total structure area: 1,120
- Total interior livable area: 1,120 sqft
- Finished area above ground: 1,120
Property
Parking
- Total spaces: 3
- Parking features: Detached, Garage
- Garage spaces: 3
Features
- Levels: One
- Stories: 1
- Patio & porch: Deck, Patio
- Exterior features: Fence
- Fencing: Yard Fenced
Lot
- Size: 10,018 sqft
- Dimensions: 154' x 64'
Details
- Parcel number: 041209133012
- Zoning: RES
- Special conditions: None
Construction
Type & style
- Home type: SingleFamily
- Architectural style: Ranch
- Property subtype: Single Family Residence
Materials
- Vinyl Siding
- Foundation: Crawlspace
- Roof: Asphalt,Shingle
Condition
- Year built: 1955
Utilities & green energy
- Sewer: Public Sewer
- Water: Public
Community & neighborhood
Location
- Region: Decatur
- Subdivision: Oak Grove 2nd Add
Other
Other facts
- Road surface type: Concrete
Price history
| Date | Event | Price |
|---|---|---|
| 6/26/2024 | Sold | $92,500-7.5%$83/sqft |
Source: | ||
| 5/24/2024 | Pending sale | $100,000$89/sqft |
Source: | ||
| 5/22/2024 | Listed for sale | $100,000$89/sqft |
Source: | ||
Public tax history
| Year | Property taxes | Tax assessment |
|---|---|---|
| 2024 | $882 | $20,108 +3.7% |
| 2023 | -- | $19,396 +18.1% |
| 2022 | -- | $16,424 +7.1% |
Find assessor info on the county website
Neighborhood: 62526
Nearby schools
GreatSchools rating
- 1/10Benjamin Franklin Elementary SchoolGrades: K-6Distance: 0.7 mi
- 1/10Stephen Decatur Middle SchoolGrades: 7-8Distance: 2.9 mi
- 2/10Macarthur High SchoolGrades: 9-12Distance: 0.4 mi
Schools provided by the listing agent
- District: Decatur Dist 61
Source: CIBR. This data may not be complete. We recommend contacting the local school district to confirm school assignments for this home.
Get pre-qualified for a loan
At Zillow Home Loans, we can pre-qualify you in as little as 5 minutes with no impact to your credit score.An equal housing lender. NMLS #10287.



