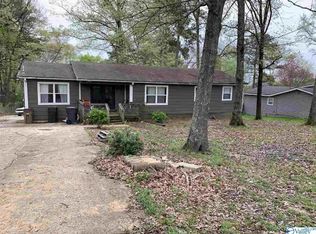There's charm all throughout this beautiful home located on 1 wooded acre in SW Decatur! The massive sunken family room is the heart of this home, while the sunroom is the perfect retreat! There's plenty of room throughout, including an updated master suite on the first floor with a grand master bathroom and his and her walk-in closets. Beautiful hardwood floors are showcased in both downstairs bedrooms and the living room. Upstairs you'll find two spacious bedrooms with new carpet and a jack and jill bathroom. Throughout this home there is plenty of storage, including the walk-in floored attic. Outside, you'll find a large two car garage/workshop and a great deck for entertaining.
This property is off market, which means it's not currently listed for sale or rent on Zillow. This may be different from what's available on other websites or public sources.
