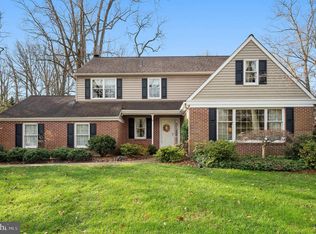Sold for $725,000
$725,000
1626 Valley Greene Rd, Paoli, PA 19301
4beds
3,020sqft
Single Family Residence
Built in 1980
0.53 Acres Lot
$862,400 Zestimate®
$240/sqft
$5,062 Estimated rent
Home value
$862,400
$811,000 - $923,000
$5,062/mo
Zestimate® history
Loading...
Owner options
Explore your selling options
What's special
Single home with finished basement and in-ground pool in the extremely prestigious Tredyffrin-Easttown School district which is ranked #2 in the ENTIRE state of Pennsylvania by Niche and received an 'A+' rating for academics, teachers and college prep! Nestled back a private driveway lies this charming four-bedroom home with 2 car garage and above-average privacy on all four sides of the property. Entry via garage or front door, the floorplan allows for an open kitchen/dining experience as well as formal dining room. Half bath lies in between for convenience. The long living room walks out to the oversized deck with multiple areas for outdoor dining, hosting or relaxing under the open sunlight above and surrounding trees which line the perimeter. Enjoy the pool and built in hot tub which can always stay open for your enjoyment, even if everything else is closed. Finished basement on lower level has two rooms which provides perfect separation for multiple lifestyles (kids cave, adult cave!). Four bedrooms and two full bathrooms are upstairs. The Valley Greene subdivision is small yet charming with no thru-traffic, making things nice and peaceful in this upscale community. Location is prime, one mile from the main line route 30 and a plethora of shopping, dining, and grocery stores including Trader Joe's, Wegmans and Whole Foods. Also within 1 mile of recreation via the flat Chester County rail trail, and the train station too. Take the back way to the airport via route 252. Regarding National rankings, Tredyffrin-Easttown is ranked #25 out of 10,932 schools in the United States. If it was ranked #100 it would be in the top 1%, so it's even better than that. There is much to love in this neighborhood and school district, schedule your showing today!
Zillow last checked: 8 hours ago
Listing updated: April 02, 2024 at 07:51am
Listed by:
Mark Crystal 610-413-7376,
Sands & Company Real Estate,
Co-Listing Agent: William J Sands 610-376-9999,
Sands & Company Real Estate
Bought with:
Lay Gauv, RS340985
EXP Realty, LLC
Source: Bright MLS,MLS#: PACT2051356
Facts & features
Interior
Bedrooms & bathrooms
- Bedrooms: 4
- Bathrooms: 3
- Full bathrooms: 2
- 1/2 bathrooms: 1
- Main level bathrooms: 1
Basement
- Area: 700
Heating
- Heat Pump, Electric
Cooling
- Central Air, Electric
Appliances
- Included: Electric Water Heater
- Laundry: Main Level, Laundry Room
Features
- Flooring: Hardwood
- Basement: Full
- Number of fireplaces: 1
- Fireplace features: Glass Doors
Interior area
- Total structure area: 3,020
- Total interior livable area: 3,020 sqft
- Finished area above ground: 2,320
- Finished area below ground: 700
Property
Parking
- Total spaces: 6
- Parking features: Garage Door Opener, Storage, Inside Entrance, Attached, Driveway
- Attached garage spaces: 2
- Uncovered spaces: 4
Accessibility
- Accessibility features: None
Features
- Levels: Three
- Stories: 3
- Patio & porch: Deck, Porch
- Exterior features: Lighting
- Has private pool: Yes
- Pool features: In Ground, Private
- Has spa: Yes
- Spa features: Hot Tub
- Fencing: Split Rail
Lot
- Size: 0.53 Acres
Details
- Additional structures: Above Grade, Below Grade
- Parcel number: 4309D0016
- Zoning: R-1
- Special conditions: Third Party Approval
Construction
Type & style
- Home type: SingleFamily
- Architectural style: Traditional
- Property subtype: Single Family Residence
Materials
- Stucco
- Foundation: Block
- Roof: Shingle
Condition
- New construction: No
- Year built: 1980
Utilities & green energy
- Sewer: Public Sewer
- Water: Public
- Utilities for property: Cable Connected
Community & neighborhood
Location
- Region: Paoli
- Subdivision: Valley Greene
- Municipality: TREDYFFRIN TWP
Other
Other facts
- Listing agreement: Exclusive Right To Sell
- Ownership: Fee Simple
Price history
| Date | Event | Price |
|---|---|---|
| 4/1/2024 | Sold | $725,000-4.6%$240/sqft |
Source: | ||
| 1/22/2024 | Pending sale | $759,900$252/sqft |
Source: | ||
| 1/18/2024 | Contingent | $759,900$252/sqft |
Source: | ||
| 12/26/2023 | Pending sale | $759,900$252/sqft |
Source: | ||
| 12/23/2023 | Listing removed | -- |
Source: | ||
Public tax history
| Year | Property taxes | Tax assessment |
|---|---|---|
| 2025 | $9,749 +2.3% | $258,840 |
| 2024 | $9,526 +8.3% | $258,840 |
| 2023 | $8,798 +3.1% | $258,840 |
Find assessor info on the county website
Neighborhood: 19301
Nearby schools
GreatSchools rating
- 9/10Hillside El SchoolGrades: K-4Distance: 1.3 mi
- 8/10Valley Forge Middle SchoolGrades: 5-8Distance: 2.5 mi
- 9/10Conestoga Senior High SchoolGrades: 9-12Distance: 1.6 mi
Schools provided by the listing agent
- District: Tredyffrin-easttown
Source: Bright MLS. This data may not be complete. We recommend contacting the local school district to confirm school assignments for this home.
Get a cash offer in 3 minutes
Find out how much your home could sell for in as little as 3 minutes with a no-obligation cash offer.
Estimated market value$862,400
Get a cash offer in 3 minutes
Find out how much your home could sell for in as little as 3 minutes with a no-obligation cash offer.
Estimated market value
$862,400
