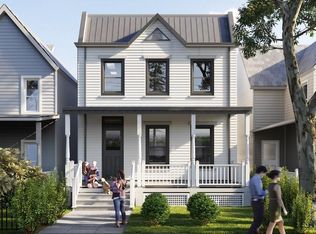VALUE.VALUE.VALUE......... LOCATED IN HISTORIC ANACOSTIA,TOTALLY RENOVATED DETACHED HOUSE WITH A LARGE FENCED YARD,FRONT PORCH,OF STREET PARKING,3 BDRM,1 AND 1/2 BATH,WHIRLPOOL JET TUB,SEPARATE LIVING,DINING ROOM,LARGE KITCHEN WITH SS APPLIANCES,GRANITE COUNTER TOP,GOOD SIZE DECK IN THE BACK.
This property is off market, which means it's not currently listed for sale or rent on Zillow. This may be different from what's available on other websites or public sources.

