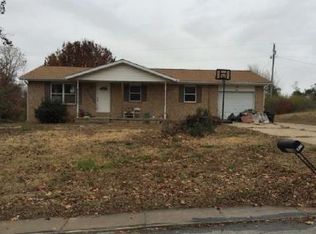Sold for $280,000
$280,000
1626 Timberline Ave, Decatur, AR 72722
3beds
1,912sqft
Single Family Residence
Built in 1990
0.42 Acres Lot
$276,300 Zestimate®
$146/sqft
$1,853 Estimated rent
Home value
$276,300
$260,000 - $296,000
$1,853/mo
Zestimate® history
Loading...
Owner options
Explore your selling options
What's special
Well maintained 3 bedroom 2-bath home is move in ready. Seller is offering a 1-year home warranty with accepted offer. Home has vaulted ceiling in living room. All new trim, paint and kitchen upper cabinets. New bathroom vanities and ceramic tile floors. New roof in 2018. Newer carpet in all bedrooms. Oversized fenced backyard with a 10x16 storage building. Located close to high school and 15 minutes to Centerton. Motivated Seller. RD Eligible.
Zillow last checked: 8 hours ago
Listing updated: August 09, 2025 at 05:57am
Listed by:
Sharon Bever 479-524-7612,
Home & Land Connections
Bought with:
Michael House, SA00095497
Elevation Real Estate and Management
Source: ArkansasOne MLS,MLS#: 1305084 Originating MLS: Northwest Arkansas Board of REALTORS MLS
Originating MLS: Northwest Arkansas Board of REALTORS MLS
Facts & features
Interior
Bedrooms & bathrooms
- Bedrooms: 3
- Bathrooms: 2
- Full bathrooms: 2
Heating
- Central
Cooling
- Central Air
Appliances
- Included: Dishwasher, Electric Range, Gas Water Heater, Range Hood
- Laundry: Washer Hookup, Dryer Hookup
Features
- Attic, Pantry, Storage, Window Treatments
- Flooring: Carpet, Laminate, Simulated Wood, Tile
- Windows: Single Pane, Blinds
- Has basement: No
- Has fireplace: No
Interior area
- Total structure area: 1,912
- Total interior livable area: 1,912 sqft
Property
Parking
- Total spaces: 2
- Parking features: Attached, Garage
- Has attached garage: Yes
- Covered spaces: 2
Features
- Levels: One
- Stories: 1
- Patio & porch: Patio
- Exterior features: Concrete Driveway
- Fencing: Partial
- Waterfront features: None
Lot
- Size: 0.42 Acres
- Features: Cleared, City Lot, Near Park, Subdivision
Details
- Additional structures: Storage
- Parcel number: 0800583000
- Zoning description: Residential
- Special conditions: None
Construction
Type & style
- Home type: SingleFamily
- Architectural style: Traditional
- Property subtype: Single Family Residence
Materials
- Brick, Vinyl Siding
- Foundation: Slab
- Roof: Architectural,Shingle
Condition
- New construction: No
- Year built: 1990
Utilities & green energy
- Sewer: Public Sewer
- Water: Public
- Utilities for property: Electricity Available, Natural Gas Available, Sewer Available, Water Available
Community & neighborhood
Security
- Security features: Smoke Detector(s)
Community
- Community features: Near Schools, Park
Location
- Region: Decatur
- Subdivision: Wolf Creek Ridge Add Ph 1 Decatur
Price history
| Date | Event | Price |
|---|---|---|
| 8/8/2025 | Sold | $280,000+0.7%$146/sqft |
Source: | ||
| 6/6/2025 | Price change | $278,000-0.7%$145/sqft |
Source: | ||
| 5/12/2025 | Price change | $280,000-1.8%$146/sqft |
Source: | ||
| 4/19/2025 | Listed for sale | $285,000+29.5%$149/sqft |
Source: | ||
| 10/13/2023 | Sold | $220,000-7.9%$115/sqft |
Source: | ||
Public tax history
| Year | Property taxes | Tax assessment |
|---|---|---|
| 2024 | $2,719 +222.4% | $50,835 +118.8% |
| 2023 | $843 -5.6% | $23,230 |
| 2022 | $893 +0.1% | $23,230 |
Find assessor info on the county website
Neighborhood: 72722
Nearby schools
GreatSchools rating
- 4/10Decatur Middle SchoolGrades: 5-8Distance: 0.2 mi
- 5/10Decatur High SchoolGrades: 9-12Distance: 0.2 mi
- 6/10Decatur Northside Elementary SchoolGrades: PK-4Distance: 2 mi
Schools provided by the listing agent
- District: Decatur
Source: ArkansasOne MLS. This data may not be complete. We recommend contacting the local school district to confirm school assignments for this home.
Get pre-qualified for a loan
At Zillow Home Loans, we can pre-qualify you in as little as 5 minutes with no impact to your credit score.An equal housing lender. NMLS #10287.
