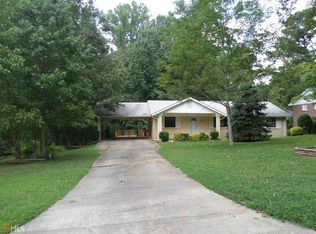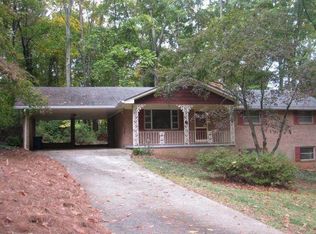Closed
$652,000
1626 Springbrook Dr, Decatur, GA 30033
5beds
2,650sqft
Single Family Residence
Built in 1962
0.35 Acres Lot
$639,000 Zestimate®
$246/sqft
$3,898 Estimated rent
Home value
$639,000
$581,000 - $697,000
$3,898/mo
Zestimate® history
Loading...
Owner options
Explore your selling options
What's special
Ready to upgrade your lifestyle? Well, this is it! Leave the long days behind and come home to peace and pampering in your lux primary suite retreat, where you can meditate and rejuvenate, before settling into your renovated kitchen, where you can pour yourself a glass at the breakfast bar and keep the cook company. Leave the work and stress behind, as you head down to the terrace level to work out in your home gym or get lost in a project. This huge, flexible space can be whatever you want it to be - including an in-law suite. THIS large, renovated ranch in Springbrook Park is where you'll find the perfect balance of top-quality midcentury construction (steel truss!!) and design, and 21st-Century upgrades done right! Great one-level living made better: 5 bedrooms and 3.5 baths means enough space and privacy for everyone. The spacious owner's suite features a huge walk-in closet and lux bath with double vanities, tub, tiled shower & WC. Soak in the deep, jetted tub, and enjoy the picture-window view of the private, level back yard, shrouded by a privacy barrier of trees. At the heart of the home, the renovated kitchen features a breakfast island, beautiful wood cabinets, Silestone countertops; high-end appliances, pantry, and a dining room overlooking the large deck. You will love the huge den and flex space on the terrace level, as well as Bedroom #5, a renovated bathroom, and a spacious, bright office or studio with large doors to the patio / basketball court and level, fenced back yard. You'll love how bright it is here! But wait, there's more! The huge utility room / workshop / laundry room is perfect for your home gym, hobbies and storage. Every update has been done right: from high-quality systems and upgraded electrical, to high-efficiency double-pane windows, upgraded insulation and newer driveway, the sellers have maintained the integrity of this high-quality home, built of solid brick on four sides, solid wood framing and steel-truss supports. The two-car garage addition features extra storage space and an insulated door with whisper-quiet motor! Updated, upgraded, upscale, unbeatable location, unique construction, outstanding schools .... The list goes on! This home REALLY CHECKS ALL THE BOXES! Take a 3D Virtual Tour - see the VT here or at Homes.com Need fresh air? Just stroll up the street to Springbrook Park and garden, where you can cultivate a flower bed, volunteer with friends on the weekends, or listen to your talented neighbors play live music. This wonderful, established neighborhood doesn't have an HOA.
Zillow last checked: 8 hours ago
Listing updated: February 14, 2025 at 07:41am
Listed by:
Jody Steinberg 404-932-5771,
Bolst, Inc.
Bought with:
Dede Karafotias, 172474
Keller Williams Realty
Source: GAMLS,MLS#: 10390489
Facts & features
Interior
Bedrooms & bathrooms
- Bedrooms: 5
- Bathrooms: 4
- Full bathrooms: 3
- 1/2 bathrooms: 1
- Main level bathrooms: 2
- Main level bedrooms: 4
Kitchen
- Features: Breakfast Bar, Pantry, Kitchen Island, Solid Surface Counters
Heating
- Central, Natural Gas
Cooling
- Central Air, Electric
Appliances
- Included: Dishwasher, Gas Water Heater, Microwave, Oven/Range (Combo), Stainless Steel Appliance(s)
- Laundry: In Basement
Features
- Double Vanity, Soaking Tub, In-Law Floorplan, Master On Main Level, Separate Shower
- Flooring: Hardwood, Carpet, Sustainable, Vinyl
- Windows: Double Pane Windows, Window Treatments
- Basement: Bath Finished,Daylight,Interior Entry,Exterior Entry,Finished
- Attic: Pull Down Stairs
- Has fireplace: No
Interior area
- Total structure area: 2,650
- Total interior livable area: 2,650 sqft
- Finished area above ground: 1,950
- Finished area below ground: 700
Property
Parking
- Total spaces: 2
- Parking features: Garage Door Opener, Garage, Kitchen Level
- Has garage: Yes
Accessibility
- Accessibility features: Accessible Doors, Garage Van Access, Accessible Entrance
Features
- Levels: Two
- Stories: 2
- Patio & porch: Deck, Patio, Porch
- Exterior features: Garden
- Fencing: Back Yard
- Has view: Yes
- View description: Seasonal View
Lot
- Size: 0.35 Acres
- Features: Level, Private
Details
- Parcel number: 18 146 10 001
Construction
Type & style
- Home type: SingleFamily
- Architectural style: Brick/Frame,Brick 4 Side,Ranch
- Property subtype: Single Family Residence
Materials
- Brick, Concrete
- Foundation: Slab
- Roof: Composition
Condition
- Updated/Remodeled
- New construction: No
- Year built: 1962
Utilities & green energy
- Sewer: Public Sewer
- Water: Public
- Utilities for property: Cable Available, Electricity Available, High Speed Internet, Natural Gas Available, Sewer Connected
Green energy
- Energy efficient items: Appliances, Insulation, Thermostat, Windows, Water Heater
Community & neighborhood
Community
- Community features: Near Public Transport, Park, Playground, Street Lights
Location
- Region: Decatur
- Subdivision: Springbrook Park
Other
Other facts
- Listing agreement: Exclusive Right To Sell
Price history
| Date | Event | Price |
|---|---|---|
| 2/13/2025 | Sold | $652,000-2.7%$246/sqft |
Source: | ||
| 1/13/2025 | Pending sale | $669,900$253/sqft |
Source: | ||
| 11/15/2024 | Price change | $669,900-0.8%$253/sqft |
Source: | ||
| 10/5/2024 | Listed for sale | $675,000+259%$255/sqft |
Source: | ||
| 7/25/2002 | Sold | $188,000$71/sqft |
Source: Public Record Report a problem | ||
Public tax history
| Year | Property taxes | Tax assessment |
|---|---|---|
| 2025 | $5,153 -2.4% | $188,360 |
| 2024 | $5,282 +24.9% | $188,360 +11.1% |
| 2023 | $4,230 +5.1% | $169,600 +25.3% |
Find assessor info on the county website
Neighborhood: 30033
Nearby schools
GreatSchools rating
- 6/10Briarlake Elementary SchoolGrades: PK-5Distance: 0.7 mi
- 5/10Henderson Middle SchoolGrades: 6-8Distance: 2.8 mi
- 7/10Lakeside High SchoolGrades: 9-12Distance: 1.5 mi
Schools provided by the listing agent
- Elementary: Briarlake
- Middle: Henderson
- High: Lakeside
Source: GAMLS. This data may not be complete. We recommend contacting the local school district to confirm school assignments for this home.
Get a cash offer in 3 minutes
Find out how much your home could sell for in as little as 3 minutes with a no-obligation cash offer.
Estimated market value$639,000
Get a cash offer in 3 minutes
Find out how much your home could sell for in as little as 3 minutes with a no-obligation cash offer.
Estimated market value
$639,000

