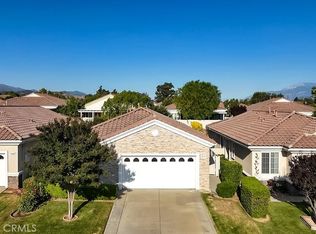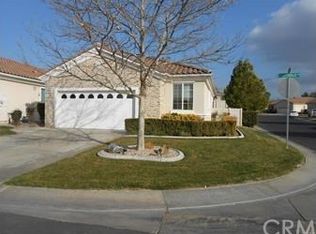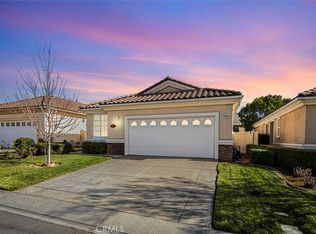This beautiful Princess floor plan is located at the prestigious Solera 55+ gated community in Beaumont. The homes layout is welcoming and bright with tall ceilings and an abundance of natural light. This home features 2 bedrooms (1 Master Suite), 2 full bathrooms plus an office/den. The gorgeous kitchen has been upgraded with extended quartz countertops and stainless-steel sink. Features include new interior paint throughout including ceilings, reverse osmosis water filter, new interior and exterior ceiling fans, new bathroom light fixtures, new carpet flooring in bedrooms and den, new hardwood flooring, new electric garage door with built in garage counters and shelving, whole house water softener system, new toilet fixtures in both bathrooms, new concrete sidewalk that leads to the backyard and a new front screen door. All within walking distance to the clubhouse which has an indoor walking track, gym/fitness center, tennis courts, saltwater pool/spa, library, bocce ball court, banquet/meeting/card rooms and pool tables. This community is just off the 10 freeway with short drives to Cabazon Outlets, Casino Morongo, various Golf Courses, Palm Springs, and the scenic mountain town of Oak Glen.
This property is off market, which means it's not currently listed for sale or rent on Zillow. This may be different from what's available on other websites or public sources.


