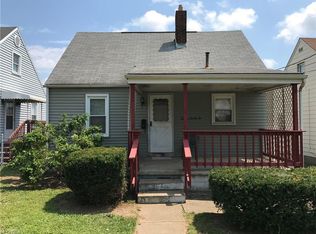Sold for $95,000 on 04/18/24
$95,000
1626 Sandwith Ave SW, Canton, OH 44706
2beds
936sqft
Single Family Residence
Built in 1947
4,103.35 Square Feet Lot
$92,100 Zestimate®
$101/sqft
$1,022 Estimated rent
Home value
$92,100
$80,000 - $103,000
$1,022/mo
Zestimate® history
Loading...
Owner options
Explore your selling options
What's special
Turnkey & affordable for under $100k! Boasting 2 bedrooms and a full bath on the main level. Step inside through the welcoming covered front porch to discover new flooring throughout and fresh paint that sets the stage for modern living. Upstairs, find versatility with the potential for a third bedroom or your office space. A clean basement downstairs is ready to be finished for added living space. Updates include the hot water tank in 2022, a brand new stove & hood, new light fixtures, and new flooring throughout. Conveniently located with easy access to Rt 30 and I-77, this home offers the perfect blend of comfort and convenience. Don't miss out on this opportunity – schedule a private showing today and experience turnkey affordability in a home you'll love!
Zillow last checked: 8 hours ago
Listing updated: April 19, 2024 at 04:50am
Listing Provided by:
Walter Cerrato wcerrato@dehoff.com330-844-8427,
DeHOFF REALTORS,
Jory Oakleaf 330-407-7322,
DeHOFF REALTORS
Bought with:
Michele M Walker, 429799
RE/MAX Crossroads Properties
Source: MLS Now,MLS#: 5025140 Originating MLS: Stark Trumbull Area REALTORS
Originating MLS: Stark Trumbull Area REALTORS
Facts & features
Interior
Bedrooms & bathrooms
- Bedrooms: 2
- Bathrooms: 1
- Full bathrooms: 1
- Main level bathrooms: 1
- Main level bedrooms: 2
Bedroom
- Description: Flooring: Carpet
- Features: Window Treatments
- Level: First
- Dimensions: 12 x 9
Bedroom
- Description: Flooring: Carpet
- Features: Window Treatments
- Level: First
- Dimensions: 11 x 9
Bonus room
- Description: Flooring: Carpet
- Features: Window Treatments
- Level: Second
- Dimensions: 25 x 10
Eat in kitchen
- Description: Flooring: Luxury Vinyl Tile
- Level: First
- Dimensions: 11 x 8
Kitchen
- Description: Flooring: Luxury Vinyl Tile
- Features: Window Treatments
- Level: First
Living room
- Description: Flooring: Carpet
- Features: Window Treatments
- Level: First
- Dimensions: 14 x 12
Heating
- Forced Air, Gas
Cooling
- None
Appliances
- Included: Range, Refrigerator
- Laundry: Washer Hookup, Electric Dryer Hookup, Gas Dryer Hookup, Lower Level, Laundry Room
Features
- Eat-in Kitchen, Laminate Counters
- Windows: Aluminum Frames
- Basement: Full,Unfinished
- Has fireplace: No
- Fireplace features: None
Interior area
- Total structure area: 936
- Total interior livable area: 936 sqft
- Finished area above ground: 936
Property
Parking
- Parking features: Alley Access, Outside, On Street
Features
- Levels: One and One Half,Two
- Stories: 2
- Patio & porch: Covered, Front Porch
- Pool features: None
- Fencing: None
- Has view: Yes
- View description: Neighborhood
Lot
- Size: 4,103 sqft
- Features: Back Yard, Front Yard, Rectangular Lot
Details
- Additional structures: Shed(s)
- Parcel number: 00207873
Construction
Type & style
- Home type: SingleFamily
- Architectural style: Bungalow
- Property subtype: Single Family Residence
Materials
- Aluminum Siding
- Foundation: Block
- Roof: Asphalt
Condition
- Year built: 1947
Utilities & green energy
- Sewer: Public Sewer
- Water: Public
Community & neighborhood
Location
- Region: Canton
Other
Other facts
- Listing terms: Cash,Conventional
Price history
| Date | Event | Price |
|---|---|---|
| 4/18/2024 | Sold | $95,000+18.9%$101/sqft |
Source: | ||
| 3/23/2024 | Pending sale | $79,900$85/sqft |
Source: | ||
| 3/20/2024 | Listed for sale | $79,900+271.6%$85/sqft |
Source: | ||
| 10/10/1995 | Sold | $21,500$23/sqft |
Source: Public Record | ||
Public tax history
| Year | Property taxes | Tax assessment |
|---|---|---|
| 2024 | $794 +4.3% | $18,200 +46% |
| 2023 | $761 +2.4% | $12,470 |
| 2022 | $743 -1% | $12,470 |
Find assessor info on the county website
Neighborhood: 44706
Nearby schools
GreatSchools rating
- 5/10McGregor Elementary SchoolGrades: 4-6Distance: 0.3 mi
- NALehman Middle SchoolGrades: 6-8Distance: 2.2 mi
- NAChoices Alternative SchoolGrades: 11-12Distance: 2 mi
Schools provided by the listing agent
- District: Canton CSD - 7602
Source: MLS Now. This data may not be complete. We recommend contacting the local school district to confirm school assignments for this home.

Get pre-qualified for a loan
At Zillow Home Loans, we can pre-qualify you in as little as 5 minutes with no impact to your credit score.An equal housing lender. NMLS #10287.
Sell for more on Zillow
Get a free Zillow Showcase℠ listing and you could sell for .
$92,100
2% more+ $1,842
With Zillow Showcase(estimated)
$93,942