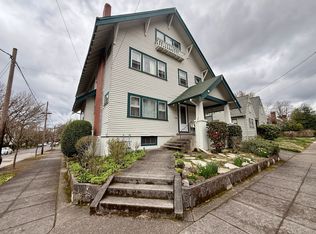Sold
$915,000
1626 SE 25th Ave, Portland, OR 97214
4beds
2,332sqft
Residential, Single Family Residence
Built in 1911
4,356 Square Feet Lot
$893,800 Zestimate®
$392/sqft
$3,489 Estimated rent
Home value
$893,800
$831,000 - $965,000
$3,489/mo
Zestimate® history
Loading...
Owner options
Explore your selling options
What's special
A Special House for Buyers who Appreciate Real Craftsmanship. Beautiful Prairie Style Craftsman in Desirable Colonial Heights Neighborhood Carefully Maintained with Box Beam Ceilings, Servant's Staircase, French Doors to Balcony from Upstairs Office, Fireplaces with Gas Logs in Both Living Room and Primary Bedroom, Glass Roofed Deck, Front Gate Designed by Local Artist, Private Shady Yard, Classic Built-Ins and Original Fixtures Throughout, Hardwoods Everywhere. 240V in Garage for Electric Vehicle Charging. Bolted to Foundation. New Exterior Paint in 2022. Quiet Neighborhood an Easy Walk to Shops and Restaurants on Hawthorne, Division, and Clinton. [Home Energy Score = 1. HES Report at https://rpt.greenbuildingregistry.com/hes/OR10228781]
Zillow last checked: 8 hours ago
Listing updated: July 25, 2024 at 09:41am
Listed by:
Mickey J Lindsay 503-805-5518,
Oregon First
Bought with:
Scott Brooks, 201208071
Windermere Realty Trust
Source: RMLS (OR),MLS#: 24394424
Facts & features
Interior
Bedrooms & bathrooms
- Bedrooms: 4
- Bathrooms: 2
- Full bathrooms: 1
- Partial bathrooms: 1
- Main level bathrooms: 1
Primary bedroom
- Features: Fireplace
- Level: Upper
- Area: 195
- Dimensions: 13 x 15
Bedroom 2
- Level: Upper
- Area: 143
- Dimensions: 11 x 13
Bedroom 3
- Level: Upper
- Area: 180
- Dimensions: 12 x 15
Bedroom 4
- Level: Upper
- Area: 100
- Dimensions: 10 x 10
Dining room
- Features: Beamed Ceilings, Builtin Features, Wainscoting
- Level: Main
- Area: 210
- Dimensions: 14 x 15
Kitchen
- Features: Builtin Range, Dishwasher, Disposal, Island, Butlers Pantry, Convection Oven, Wainscoting
- Level: Main
- Area: 156
- Width: 13
Living room
- Features: Fireplace
- Level: Main
- Area: 280
- Dimensions: 14 x 20
Office
- Features: Balcony, French Doors
- Level: Upper
- Area: 88
- Dimensions: 8 x 11
Heating
- Forced Air, Fireplace(s), Forced Air 95 Plus
Cooling
- Central Air
Appliances
- Included: Built-In Range, Convection Oven, Dishwasher, Free-Standing Refrigerator, Plumbed For Ice Maker, Range Hood, Stainless Steel Appliance(s), Disposal, Gas Water Heater, Tank Water Heater
Features
- Wainscoting, Balcony, Bookcases, Built-in Features, Coved, Beamed Ceilings, Kitchen Island, Butlers Pantry, Granite, Tile
- Flooring: Hardwood, Tile, Wood
- Doors: French Doors
- Windows: Storm Window(s), Wood Frames, Double Pane Windows
- Basement: Full
- Number of fireplaces: 2
- Fireplace features: Gas, Wood Burning
Interior area
- Total structure area: 2,332
- Total interior livable area: 2,332 sqft
Property
Parking
- Total spaces: 1
- Parking features: Electric Vehicle Charging Station(s), Detached
- Garage spaces: 1
Features
- Stories: 3
- Patio & porch: Covered Deck, Porch
- Exterior features: Balcony
Lot
- Size: 4,356 sqft
- Dimensions: 49 x 88
- Features: Corner Lot, Private, SqFt 3000 to 4999
Details
- Parcel number: R178568
- Zoning: R5
- Other equipment: Irrigation Equipment
Construction
Type & style
- Home type: SingleFamily
- Architectural style: Four Square,Prairie
- Property subtype: Residential, Single Family Residence
Materials
- Brick, Stucco
- Foundation: Concrete Perimeter
- Roof: Composition
Condition
- Updated/Remodeled
- New construction: No
- Year built: 1911
Utilities & green energy
- Gas: Gas
- Sewer: Public Sewer
- Water: Public
Community & neighborhood
Security
- Security features: Security System Leased
Location
- Region: Portland
- Subdivision: Colonial Heights
Other
Other facts
- Listing terms: Cash,Conventional,FHA,State GI Loan,VA Loan
Price history
| Date | Event | Price |
|---|---|---|
| 7/25/2024 | Sold | $915,000-3.7%$392/sqft |
Source: | ||
| 6/17/2024 | Pending sale | $949,950$407/sqft |
Source: | ||
| 6/8/2024 | Price change | $949,950-4.8%$407/sqft |
Source: | ||
| 6/3/2024 | Listed for sale | $998,000+137.6%$428/sqft |
Source: | ||
| 8/30/2002 | Sold | $420,000$180/sqft |
Source: Public Record | ||
Public tax history
| Year | Property taxes | Tax assessment |
|---|---|---|
| 2025 | $9,980 +3.7% | $370,390 +3% |
| 2024 | $9,622 +4% | $359,610 +3% |
| 2023 | $9,252 +2.2% | $349,140 +3% |
Find assessor info on the county website
Neighborhood: Hosford-Abernethy
Nearby schools
GreatSchools rating
- 10/10Abernethy Elementary SchoolGrades: K-5Distance: 0.7 mi
- 7/10Hosford Middle SchoolGrades: 6-8Distance: 0.4 mi
- 7/10Cleveland High SchoolGrades: 9-12Distance: 0.9 mi
Schools provided by the listing agent
- Elementary: Abernethy
- Middle: Hosford
- High: Cleveland
Source: RMLS (OR). This data may not be complete. We recommend contacting the local school district to confirm school assignments for this home.
Get a cash offer in 3 minutes
Find out how much your home could sell for in as little as 3 minutes with a no-obligation cash offer.
Estimated market value
$893,800
Get a cash offer in 3 minutes
Find out how much your home could sell for in as little as 3 minutes with a no-obligation cash offer.
Estimated market value
$893,800
