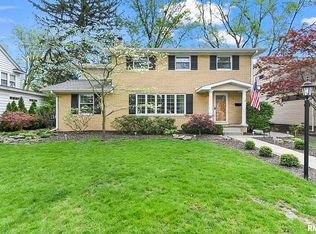Sold for $355,000 on 05/13/24
$355,000
1626 S Bates Ave, Springfield, IL 62704
3beds
2,960sqft
Single Family Residence, Residential
Built in 1960
9,720 Square Feet Lot
$302,000 Zestimate®
$120/sqft
$-- Estimated rent
Home value
$302,000
$263,000 - $344,000
Not available
Zestimate® history
Loading...
Owner options
Explore your selling options
What's special
NOW ACTIVE! Showings start FRIDAY 4/19 at 12pm. Will also be shown 4/20 and 4/21. Offers will be reviewed Monday at 12pm. Move right into this beautiful 3 bed 2.5 bath traditional two story home just blocks from Washington Park. Updated landscaping, newer concrete, and gorgeous yellow Chicago brick gives this home great curb appeal. Over-sized living room provides lots of natural light, built-in bookcases, and original wood flooring. Formal dining room has stone gas fireplace and plenty of room to entertain. Updated kitchen boasts newer cabinets w/ lighting, granite countertops, farmhouse sink, and all appliances stay! Four season room (used as family room) added 2007 and steps out to large patio in fenced in backyard. Upstairs you will find two generous sized bedrooms, full bathroom, primary suite (2 bedrooms made into 1!) with updated en suite with dual sinks and walk-in shower (2017). Partially finished basement has rec room, laundry (W&D stay!), additional shower and sink, and plenty of storage. Items to brag about: Garage new 2009 (brand new opener Mar. '24), roof and gutter guards 2017, Pella windows 2005, refinished wood floors 2022, electrical panel 2020, sump and pit 2017, drainage tiles and new basement windows 2021. Preinspected for buyers' peace of mind and sold as reported in great condition!
Zillow last checked: 8 hours ago
Listing updated: May 15, 2024 at 01:14pm
Listed by:
Kelly Stotlar Pref:217-416-0848,
The Real Estate Group, Inc.
Bought with:
Jane Hay, 475117683
The Real Estate Group, Inc.
Source: RMLS Alliance,MLS#: CA1028086 Originating MLS: Capital Area Association of Realtors
Originating MLS: Capital Area Association of Realtors

Facts & features
Interior
Bedrooms & bathrooms
- Bedrooms: 3
- Bathrooms: 3
- Full bathrooms: 2
- 1/2 bathrooms: 1
Bedroom 1
- Level: Upper
- Dimensions: 20ft 1in x 10ft 7in
Bedroom 2
- Level: Upper
- Dimensions: 13ft 2in x 12ft 1in
Bedroom 3
- Level: Upper
- Dimensions: 13ft 11in x 12ft 1in
Other
- Level: Main
- Dimensions: 11ft 4in x 10ft 7in
Other
- Area: 699
Additional room
- Description: sunroom
- Level: Main
- Dimensions: 15ft 11in x 13ft 1in
Family room
- Level: Main
- Dimensions: 12ft 0in x 23ft 1in
Kitchen
- Level: Main
- Dimensions: 13ft 4in x 10ft 8in
Laundry
- Level: Basement
Living room
- Level: Main
- Dimensions: 21ft 2in x 12ft 1in
Main level
- Area: 1349
Recreation room
- Dimensions: 28ft 0in x 11ft 1in
Upper level
- Area: 912
Heating
- Forced Air
Cooling
- Central Air
Appliances
- Included: Dishwasher, Disposal, Dryer, Range Hood, Range, Refrigerator, Washer
Features
- Ceiling Fan(s), Solid Surface Counter
- Windows: Replacement Windows, Blinds
- Basement: Crawl Space,Partial,Partially Finished
- Number of fireplaces: 1
- Fireplace features: Gas Starter, Gas Log
Interior area
- Total structure area: 2,261
- Total interior livable area: 2,960 sqft
Property
Parking
- Total spaces: 2
- Parking features: Alley Access, Detached
- Garage spaces: 2
Features
- Levels: Two
- Patio & porch: Patio, Enclosed
Lot
- Size: 9,720 sqft
- Dimensions: 60 x 162
- Features: Level
Details
- Parcel number: 22050205012
Construction
Type & style
- Home type: SingleFamily
- Property subtype: Single Family Residence, Residential
Materials
- Brick
- Foundation: Concrete Perimeter
- Roof: Shingle
Condition
- New construction: No
- Year built: 1960
Utilities & green energy
- Sewer: Public Sewer
- Water: Public
- Utilities for property: Cable Available
Community & neighborhood
Location
- Region: Springfield
- Subdivision: None
Price history
| Date | Event | Price |
|---|---|---|
| 5/13/2024 | Sold | $355,000+2.9%$120/sqft |
Source: | ||
| 4/22/2024 | Pending sale | $344,900$117/sqft |
Source: | ||
| 4/19/2024 | Listed for sale | $344,900$117/sqft |
Source: | ||
Public tax history
Tax history is unavailable.
Neighborhood: 62704
Nearby schools
GreatSchools rating
- 5/10Butler Elementary SchoolGrades: K-5Distance: 0.4 mi
- 3/10Benjamin Franklin Middle SchoolGrades: 6-8Distance: 0.7 mi
- 7/10Springfield High SchoolGrades: 9-12Distance: 1.5 mi
Schools provided by the listing agent
- Elementary: Butler
- Middle: Franklin
- High: Springfield
Source: RMLS Alliance. This data may not be complete. We recommend contacting the local school district to confirm school assignments for this home.

Get pre-qualified for a loan
At Zillow Home Loans, we can pre-qualify you in as little as 5 minutes with no impact to your credit score.An equal housing lender. NMLS #10287.
