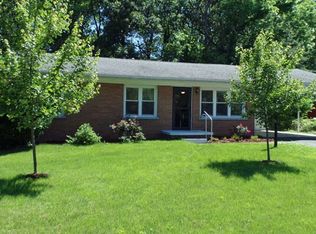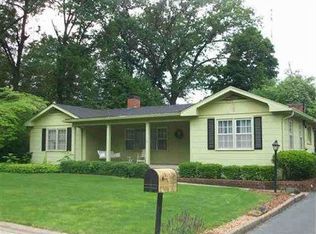Closed
$167,900
1626 Ritterskamp Ave, Vincennes, IN 47591
3beds
936sqft
Single Family Residence
Built in 1955
0.27 Acres Lot
$175,300 Zestimate®
$--/sqft
$1,286 Estimated rent
Home value
$175,300
$167,000 - $184,000
$1,286/mo
Zestimate® history
Loading...
Owner options
Explore your selling options
What's special
This 3 bedroom 1 bath home has a wonderful location next to Gregg Park and a spacious yard that is fenced in with a patio area for entertaining, including hanging lights. Walking inside the home, you will see hardwood floors and a ceramic tile flooring in the kitchen. The kitchen has been updated with all white cabinets and a tasteful backsplash not to mention stainless steel appliances. The living room has an open concept and the bathroom has a walk-in shower. The home also has a 1.5 car detached garage.
Zillow last checked: 8 hours ago
Listing updated: March 15, 2024 at 07:50am
Listed by:
John L Witshork Cell:812-881-7412,
KLEIN RLTY&AUCTION, INC.
Bought with:
Robin Montgomery, RB14018611
F.C. TUCKER EMGE
Source: IRMLS,MLS#: 202406108
Facts & features
Interior
Bedrooms & bathrooms
- Bedrooms: 3
- Bathrooms: 1
- Full bathrooms: 1
- Main level bedrooms: 3
Bedroom 1
- Level: Main
Bedroom 2
- Level: Main
Kitchen
- Level: Main
- Area: 150
- Dimensions: 15 x 10
Living room
- Level: Main
- Area: 208
- Dimensions: 16 x 13
Heating
- Natural Gas, Forced Air
Cooling
- Central Air
Appliances
- Included: Disposal, Range/Oven Hook Up Elec, Dishwasher, Microwave, Refrigerator, Electric Oven, Electric Range
Features
- Ceiling Fan(s), Laminate Counters
- Flooring: Hardwood, Ceramic Tile
- Basement: Crawl Space
- Has fireplace: No
- Fireplace features: None
Interior area
- Total structure area: 936
- Total interior livable area: 936 sqft
- Finished area above ground: 936
- Finished area below ground: 0
Property
Parking
- Total spaces: 1.5
- Parking features: Detached, Asphalt
- Garage spaces: 1.5
- Has uncovered spaces: Yes
Features
- Levels: One
- Stories: 1
- Exterior features: Basketball Goal
- Fencing: Chain Link
Lot
- Size: 0.27 Acres
- Features: Level, 0-2.9999, City/Town/Suburb
Details
- Additional structures: Shed
- Parcel number: 421222401044.000022
- Zoning: R1
Construction
Type & style
- Home type: SingleFamily
- Architectural style: Ranch
- Property subtype: Single Family Residence
Materials
- Brick
- Roof: Asphalt,Shingle
Condition
- New construction: No
- Year built: 1955
Utilities & green energy
- Electric: Duke Energy Indiana
- Gas: CenterPoint Energy
- Sewer: Public Sewer
- Water: Public, Vincennes Water Utilities
Community & neighborhood
Security
- Security features: Carbon Monoxide Detector(s)
Location
- Region: Vincennes
- Subdivision: None
Other
Other facts
- Listing terms: Cash,Conventional,FHA,USDA Loan,VA Loan
Price history
| Date | Event | Price |
|---|---|---|
| 3/15/2024 | Sold | $167,900+0.1% |
Source: | ||
| 2/28/2024 | Pending sale | $167,700 |
Source: | ||
| 2/27/2024 | Listed for sale | $167,700+55.3% |
Source: | ||
| 10/1/2020 | Sold | $108,000+0% |
Source: | ||
| 8/14/2020 | Listed for sale | $107,990+25.6%$115/sqft |
Source: KNOX COUNTY REALTY, LLC #202032016 Report a problem | ||
Public tax history
| Year | Property taxes | Tax assessment |
|---|---|---|
| 2024 | $1,193 +10.6% | $119,200 +4.3% |
| 2023 | $1,079 +22.4% | $114,300 +9.6% |
| 2022 | $881 +28.4% | $104,300 +22.9% |
Find assessor info on the county website
Neighborhood: 47591
Nearby schools
GreatSchools rating
- 7/10Benjamin Franklin Elementary SchoolGrades: K-5Distance: 0.5 mi
- 4/10George Rogers Clark SchoolGrades: 6-8Distance: 2.1 mi
- 6/10Lincoln High SchoolGrades: 9-12Distance: 1.9 mi
Schools provided by the listing agent
- Elementary: Franklin
- Middle: Clark
- High: Lincoln
- District: Vincennes Community School Corp.
Source: IRMLS. This data may not be complete. We recommend contacting the local school district to confirm school assignments for this home.
Get pre-qualified for a loan
At Zillow Home Loans, we can pre-qualify you in as little as 5 minutes with no impact to your credit score.An equal housing lender. NMLS #10287.

