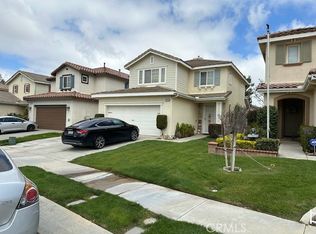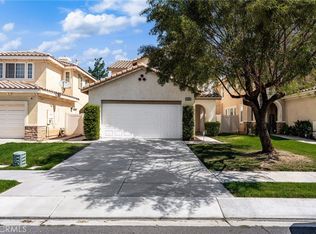Affordable 4 bedroom home close to schools in the beautiful Sundance Community. The inside is immaculate, laminate floors in your busy living and an dining room areas, Spacious open kitchen with large island and brand new appliances! Upstairs you will find 3 great size bedrooms, one of them even has a walk in closet, new carpet, new mini blinds, and an extra large master bedroom with two closets and a spa tub to relax in after a long day. The master bedroom features a fantastic view of the mountains. This house is a must see! Call for a private tour today!
This property is off market, which means it's not currently listed for sale or rent on Zillow. This may be different from what's available on other websites or public sources.

