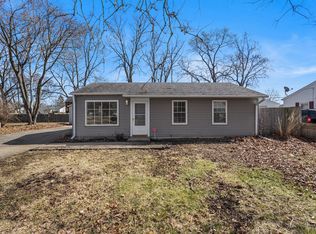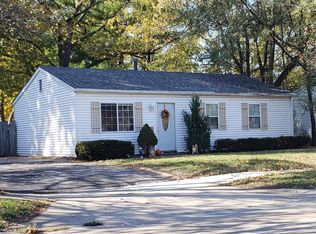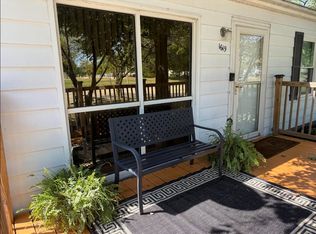Closed
$122,000
1626 Ridgeland Dr, Champaign, IL 61821
3beds
925sqft
Single Family Residence
Built in 1959
-- sqft lot
$151,300 Zestimate®
$132/sqft
$1,403 Estimated rent
Home value
$151,300
$138,000 - $163,000
$1,403/mo
Zestimate® history
Loading...
Owner options
Explore your selling options
What's special
Look no more, Darling home & move in ready, fresh paint, new carpet installed, wood paneling on great room wall and parquet flooring in the kitchen both add a nice warm touch to the home. New vertical blinds in Great room, ceiling fans in bedrooms 2023, Ceiling fans in kitchen & Living Room installed 2018, 40 gal H20 heater in 6/2022, new thermostat 1/2023, enjoy the overhang on the back of the house that extends over a concrete pad for a cozy outdoor experience overlooking the partially fenced lawn, Washer/Dryer as is, Roof Doctors installed roof 2/2012, Gutters 1/2022, 2019 Storm Door, A/C original, refrigerator-2018 +/-, Rare find, won't last long.... Please note that Gas line to the stove is in the Shut-off position. Home is being sold AS-IS condition, Currently owned by Family Trust.
Zillow last checked: 8 hours ago
Listing updated: April 01, 2023 at 02:19am
Listing courtesy of:
Peggy Holdren 217-202-5121,
Holdren & Associates, Inc.
Bought with:
Nick Taylor, CRB,CRS,GRI
Taylor Realty Associates
Josh Hinkle
Taylor Realty Associates
Source: MRED as distributed by MLS GRID,MLS#: 11727484
Facts & features
Interior
Bedrooms & bathrooms
- Bedrooms: 3
- Bathrooms: 1
- Full bathrooms: 1
Primary bedroom
- Features: Flooring (Carpet)
- Level: Main
- Area: 132 Square Feet
- Dimensions: 12X11
Bedroom 2
- Features: Flooring (Carpet)
- Level: Main
- Area: 99 Square Feet
- Dimensions: 11X9
Bedroom 3
- Features: Flooring (Carpet)
- Level: Main
- Area: 110 Square Feet
- Dimensions: 11X10
Kitchen
- Features: Flooring (Parquet)
- Level: Main
- Area: 168 Square Feet
- Dimensions: 14X12
Living room
- Features: Flooring (Carpet)
- Level: Main
- Area: 180 Square Feet
- Dimensions: 15X12
Heating
- Natural Gas, Forced Air
Cooling
- Central Air
Features
- 1st Floor Bedroom, 1st Floor Full Bath, Paneling
- Windows: Drapes
- Basement: None
Interior area
- Total structure area: 925
- Total interior livable area: 925 sqft
- Finished area below ground: 0
Property
Parking
- Total spaces: 2
- Parking features: Concrete, Off Street, Driveway, On Site, Owned
- Has uncovered spaces: Yes
Accessibility
- Accessibility features: No Disability Access
Features
- Stories: 1
Lot
- Dimensions: 46.50 X 177.81 X 136.97 X 121.86
Details
- Parcel number: 452022231009
- Special conditions: None
Construction
Type & style
- Home type: SingleFamily
- Architectural style: Ranch
- Property subtype: Single Family Residence
Materials
- Combination
- Roof: Asphalt
Condition
- New construction: No
- Year built: 1959
Utilities & green energy
- Sewer: Public Sewer
- Water: Public
Community & neighborhood
Location
- Region: Champaign
- Subdivision: Meadow Park
HOA & financial
HOA
- Services included: None
Other
Other facts
- Listing terms: Conventional
- Ownership: Fee Simple
Price history
| Date | Event | Price |
|---|---|---|
| 3/31/2023 | Sold | $122,000+1.8%$132/sqft |
Source: | ||
| 3/29/2023 | Pending sale | $119,900$130/sqft |
Source: | ||
| 3/9/2023 | Contingent | $119,900$130/sqft |
Source: | ||
| 3/1/2023 | Listed for sale | $119,900$130/sqft |
Source: | ||
Public tax history
| Year | Property taxes | Tax assessment |
|---|---|---|
| 2024 | $3,353 +6.2% | $38,450 +9.8% |
| 2023 | $3,158 +30.6% | $35,020 +8.4% |
| 2022 | $2,419 +2.9% | $32,300 +2% |
Find assessor info on the county website
Neighborhood: 61821
Nearby schools
GreatSchools rating
- 3/10Robeson Elementary SchoolGrades: K-5Distance: 0.8 mi
- 3/10Jefferson Middle SchoolGrades: 6-8Distance: 0.6 mi
- 6/10Centennial High SchoolGrades: 9-12Distance: 0.7 mi
Schools provided by the listing agent
- High: Centennial High School
- District: 4
Source: MRED as distributed by MLS GRID. This data may not be complete. We recommend contacting the local school district to confirm school assignments for this home.

Get pre-qualified for a loan
At Zillow Home Loans, we can pre-qualify you in as little as 5 minutes with no impact to your credit score.An equal housing lender. NMLS #10287.


