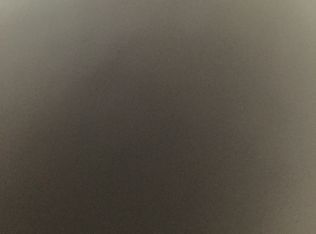PRICED BELOW ASSESSED VALUE!! INCREDIBLE, RARE OFFERING- TURN KEY Acreage & Farm! Ideal 3BR 1.1BA Colonial on nearly 9 PRIVATE acres, surrounded by trees- ready for pleasure or business! COUNTRY KITCHEN w extensive countertop & cabinet space, FIRST FLOOR LAUNDRY, slider to TREX DECK overlooking private yard! Updated mechanics w 3 YR OLD TEAR OFF ROOF, vinyl siding, FURNACE 2YRS, PARTIALLY FINISHED BASEMENT adds BONUS SQ FT! NEW 270ft DRIVEWAY leading to THREE BARNS/RUN INS (potential for 10+ stalls), 72 x 152 INDOOR ARENA w premium sand/rubber footing, LED LIGHTING, massive tack room, 7 pastures w Electrobraid fencing, 2 rehab paddocks! Can be ideal set up for your cars/toys w space for a large workshop or lift! Endless possibilities w this fantastic land & home! CURRENT AG TAX EXEMPTION- PAYS $5,985 TOTAL COMBINED! Most AFFORDABLE farm on the market- hands down!!
This property is off market, which means it's not currently listed for sale or rent on Zillow. This may be different from what's available on other websites or public sources.
