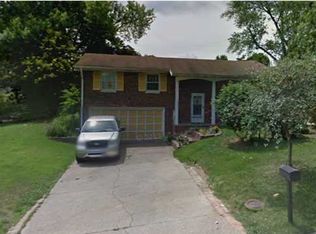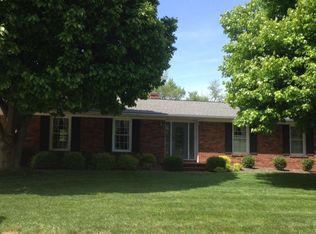Closed
$276,000
1626 Raintree Dr, Mount Vernon, IN 47620
4beds
2,360sqft
Single Family Residence
Built in 1966
0.32 Acres Lot
$278,200 Zestimate®
$--/sqft
$1,973 Estimated rent
Home value
$278,200
Estimated sales range
Not available
$1,973/mo
Zestimate® history
Loading...
Owner options
Explore your selling options
What's special
This is the home you have been waiting for! Absolutely beautiful one of a kind design. There is room for everyone in this updated 4 bedroom, 2.5 bath home located in the well established Park Ridge subdivision. This property has beautiful wood beams anchoring the main living spaces. Fully applianced kitchen with loads of storage and adjacent dining room. Walk out to the oversized covered patio area perfect for relaxing, grilling and entertaining. Bedroooms have hardwood floors. Master suite with full bath and access to covered deck. Home is located close to Country Club, Elementary School and Parks. Come take a look, this home will not disappoint.
Zillow last checked: 8 hours ago
Listing updated: June 04, 2025 at 08:06pm
Listed by:
Monica L Kittinger 812-457-9993,
F.C. TUCKER/SHRODE
Bought with:
David H Woods, RB14016762
ERA FIRST ADVANTAGE REALTY, INC
Source: IRMLS,MLS#: 202505962
Facts & features
Interior
Bedrooms & bathrooms
- Bedrooms: 4
- Bathrooms: 3
- Full bathrooms: 2
- 1/2 bathrooms: 1
Bedroom 1
- Level: Upper
Bedroom 2
- Level: Upper
Dining room
- Level: Main
- Area: 210
- Dimensions: 15 x 14
Kitchen
- Level: Main
- Area: 208
- Dimensions: 16 x 13
Living room
- Level: Main
- Area: 368
- Dimensions: 23 x 16
Heating
- Natural Gas, Forced Air
Cooling
- Central Air
Appliances
- Included: Dishwasher, Refrigerator, Electric Range
Features
- Flooring: Hardwood, Laminate
- Basement: None
- Number of fireplaces: 1
- Fireplace features: Living Room, Wood Burning
Interior area
- Total structure area: 2,360
- Total interior livable area: 2,360 sqft
- Finished area above ground: 2,360
- Finished area below ground: 0
Property
Parking
- Total spaces: 2
- Parking features: Attached
- Attached garage spaces: 2
Features
- Levels: Bi-Level
- Patio & porch: Deck Covered, Covered
Lot
- Size: 0.32 Acres
- Dimensions: 100 x 140
- Features: 0-2.9999, City/Town/Suburb
Details
- Parcel number: 652707242002.000018
- Zoning: R-1
Construction
Type & style
- Home type: SingleFamily
- Property subtype: Single Family Residence
Materials
- Brick
Condition
- New construction: No
- Year built: 1966
Utilities & green energy
- Gas: CenterPoint Energy
- Sewer: City
- Water: City, Mt. Vernon Water Works
Community & neighborhood
Location
- Region: Mount Vernon
- Subdivision: Park Ridge / Parkridge
Price history
| Date | Event | Price |
|---|---|---|
| 6/4/2025 | Sold | $276,000-0.7% |
Source: | ||
| 4/22/2025 | Pending sale | $277,900 |
Source: | ||
| 4/7/2025 | Price change | $277,900-0.7% |
Source: | ||
| 3/16/2025 | Price change | $279,900-1.8% |
Source: | ||
| 3/8/2025 | Price change | $284,900-1.7% |
Source: | ||
Public tax history
| Year | Property taxes | Tax assessment |
|---|---|---|
| 2024 | $2,300 +8.3% | $282,200 +22.7% |
| 2023 | $2,124 +7.6% | $230,000 +8.3% |
| 2022 | $1,974 +30.1% | $212,400 +7.6% |
Find assessor info on the county website
Neighborhood: 47620
Nearby schools
GreatSchools rating
- 6/10West Elementary SchoolGrades: K-5Distance: 0.6 mi
- 8/10Mount Vernon Jr High SchoolGrades: 6-8Distance: 2.1 mi
- 7/10Mount Vernon High SchoolGrades: 9-12Distance: 1.8 mi
Schools provided by the listing agent
- Elementary: West
- Middle: Mount Vernon
- High: Mount Vernon
- District: MSD of Mount Vernon
Source: IRMLS. This data may not be complete. We recommend contacting the local school district to confirm school assignments for this home.

Get pre-qualified for a loan
At Zillow Home Loans, we can pre-qualify you in as little as 5 minutes with no impact to your credit score.An equal housing lender. NMLS #10287.

