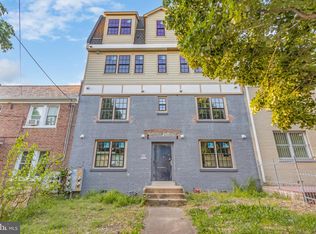Nicely designed 2 bedroom, 2 bath on the second floor of a renovated row house. Renovated in 2018. Beautiful Oak hardwood floors, Granite Counters, and SS appliances, Washer and Dryer in the unit. Ductless HVAC unit. Non refundable application fee, and $1750 first month rent due at the time of application. Street parking or extra $100 for on site parking. Water included in the rent. NO PETS, AND NO SMOKING ALLOWED. Near Historic Anacostia Metro Stop.
This property is off market, which means it's not currently listed for sale or rent on Zillow. This may be different from what's available on other websites or public sources.
