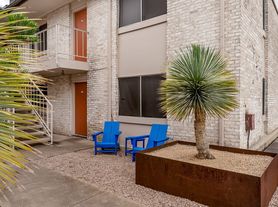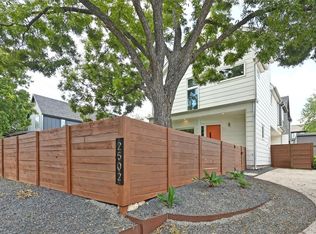Renovated 2bed/3bath condo in the heart of Clarksville! Incredible opportunity to live a beautifully updated townhome in the heart of Central Austin's highly sought-after Enfield Plaza Condo community. This unique two-story residence combines stylish updates with unbeatable location just minutes from downtown, UT campus, Zilker Park, Town Lake, and West 6th Street. Inside, you'll find a bright, open floorplan with a thoughtfully renovated kitchen that opens to the living and dining areas perfect for entertaining. The oversized primary suite features a spa-like bathroom and ample closet space, offering a true retreat. Other standout features include a private side yard ideal for grilling and relaxing, a rare 2-car garage, and tasteful modern finishes throughout.
Zoned to top-rated AISD schools including Mathews Elementary and O'Henry Middle School, this home offers the perfect blend of comfort, convenience, and character in one of Austin's most beloved neighborhoods. Whether you're seeking walkability, style, or proximity to the city's best, this updated Clarksville-area gem delivers it all.
Owner pays for ATT fiber wifi, tenant pays for utilities. No smoking allowed. Up to 3 pets total permitted.
Townhouse for rent
Accepts Zillow applications
$4,850/mo
1626 Palma Plz APT 10, Austin, TX 78703
2beds
1,645sqft
Price may not include required fees and charges.
Townhouse
Available now
Dogs OK
Central air
In unit laundry
Attached garage parking
-- Heating
What's special
Tasteful modern finishesBeautifully updated townhomeOpen floorplanPrivate side yardThoughtfully renovated kitchenAmple closet spaceOversized primary suite
- 21 days |
- -- |
- -- |
Travel times
Facts & features
Interior
Bedrooms & bathrooms
- Bedrooms: 2
- Bathrooms: 3
- Full bathrooms: 3
Cooling
- Central Air
Appliances
- Included: Dishwasher, Dryer, Freezer, Microwave, Oven, Refrigerator, Washer
- Laundry: In Unit
Features
- Flooring: Hardwood, Tile
- Furnished: Yes
Interior area
- Total interior livable area: 1,645 sqft
Property
Parking
- Parking features: Attached, Off Street
- Has attached garage: Yes
- Details: Contact manager
Features
- Exterior features: Bicycle storage
Details
- Parcel number: 01110308120000
Construction
Type & style
- Home type: Townhouse
- Property subtype: Townhouse
Building
Management
- Pets allowed: Yes
Community & HOA
Location
- Region: Austin
Financial & listing details
- Lease term: 1 Year
Price history
| Date | Event | Price |
|---|---|---|
| 9/15/2025 | Listed for rent | $5,250+94.4%$3/sqft |
Source: Zillow Rentals | ||
| 8/8/2025 | Listing removed | $725,000$441/sqft |
Source: | ||
| 7/29/2025 | Price change | $725,000-2.7%$441/sqft |
Source: | ||
| 6/19/2025 | Price change | $745,000-0.7%$453/sqft |
Source: | ||
| 5/13/2025 | Price change | $749,995-3.7%$456/sqft |
Source: | ||
Neighborhood: Old West Austin
There are 2 available units in this apartment building

