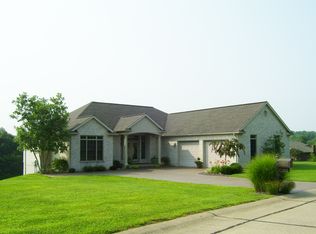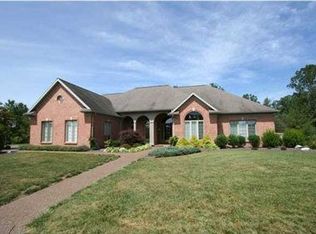Closed
$435,000
1626 Orchard Rd, Evansville, IN 47720
4beds
2,800sqft
Single Family Residence
Built in 1973
4.35 Acres Lot
$471,500 Zestimate®
$--/sqft
$3,089 Estimated rent
Home value
$471,500
$443,000 - $505,000
$3,089/mo
Zestimate® history
Loading...
Owner options
Explore your selling options
What's special
THE LIST PRICE IS THE AUCTION OPENING BID AMOUNT, NOT WHAT THE SELLER WILL ACCEPT FOR THE HOME. THIS PROPERTY WILL BE OFFERED IN AN ONLINE ONLY AUCTION CLOSING ON TUES., OCT. 24TH @ 6 PM. Nestled on a lovely 4.35+/- acre lot, this wonderful 4-bedroom, 3.5-bathroom residence offers an appealing blend of elegance, comfort, and space. Handsome wood flooring in the entryway flows seamlessly into the formal dining room, setting the tone for the home's warmth and character. The heart of this residence is the large, multi-level great room, adorned with a beamed cathedral ceiling and a cozy wood-burning fireplace, which creates an inviting atmosphere. In October 2022, a brand-new, two-level wood deck was installed off the great room, providing an ideal space for outdoor relaxation and entertainment. The well-appointed eat-in kitchen features modern amenities, including a pantry, newer stainless steel refrigerator, an electric range, dishwasher, and a double sink. The main floor also accommodates a convenient powder room and a laundry room with outdoor access. Upstairs, three generously sized bedrooms are complemented by ceiling fans and share access to a full hall bath with a tub/shower combo. Additionally, an expansive floored attic offers ample easily accessible storage space. The primary bedroom is a haven of comfort, boasting three closets, an ensuite full bath with a tub/shower combo, and direct access to the wood deck. The finished basement exudes a cozy ambiance with its brick walls and vaulted ceiling, creating a versatile space that can serve as an office, a billiards/game area, and an additional bedroom with a full bath featuring a shower. This home is further enhanced by a two-car attached garage for convenient parking and storage needs. A 30' x 30', two-story barn with three overhead doors adds to the property's appeal, offering endless possibilities for hobbies, storage, or a workshop. The roof on both the house & barn was replaced in April 2023. It's important to note that while the home itself is not situated in a floodplain, a portion of the acreage is designated within flood zone A. This property provides a unique opportunity to enjoy a serene lifestyle, whether you're savoring the warmth of the wood-burning fireplace, hosting gatherings on the expansive wood deck, or exploring the potential of the barn and surrounding acreage.
Zillow last checked: 8 hours ago
Listing updated: November 20, 2023 at 09:22am
Listed by:
Wendy Miller Office:812-474-6100,
Curran Miller Auction & Realty
Bought with:
Jerrod W Eagleson, RB14009502
KELLER WILLIAMS CAPITAL REALTY
Source: IRMLS,MLS#: 202335708
Facts & features
Interior
Bedrooms & bathrooms
- Bedrooms: 4
- Bathrooms: 4
- Full bathrooms: 3
- 1/2 bathrooms: 1
- Main level bedrooms: 3
Bedroom 1
- Level: Main
Bedroom 2
- Level: Main
Dining room
- Level: Main
- Area: 143
- Dimensions: 13 x 11
Kitchen
- Level: Main
- Area: 225
- Dimensions: 15 x 15
Living room
- Level: Main
- Area: 300
- Dimensions: 15 x 20
Heating
- Heat Pump
Cooling
- Central Air
Appliances
- Included: Dishwasher, Refrigerator, Washer, Dryer-Electric, Electric Range, Electric Water Heater
- Laundry: Electric Dryer Hookup, Main Level
Features
- 1st Bdrm En Suite, Cathedral Ceiling(s), Ceiling Fan(s), Beamed Ceilings, Eat-in Kitchen, Entrance Foyer, Stand Up Shower, Tub/Shower Combination, Formal Dining Room
- Basement: Finished
- Attic: Storage
- Number of fireplaces: 1
- Fireplace features: Wood Burning
Interior area
- Total structure area: 2,800
- Total interior livable area: 2,800 sqft
- Finished area above ground: 2,000
- Finished area below ground: 800
Property
Parking
- Total spaces: 2
- Parking features: Attached, Garage Door Opener
- Attached garage spaces: 2
Accessibility
- Accessibility features: Chair Rail
Features
- Levels: One and One Half
- Stories: 1
- Patio & porch: Deck
- Exterior features: Workshop
Lot
- Size: 4.35 Acres
- Features: Sloped, 3-5.9999, Landscaped
Details
- Additional structures: Outbuilding
- Parcel number: 820324002183.015019
- Special conditions: Auction
Construction
Type & style
- Home type: SingleFamily
- Property subtype: Single Family Residence
Materials
- Brick, Stone, Vinyl Siding
Condition
- New construction: No
- Year built: 1973
Utilities & green energy
- Sewer: Septic Tank
- Water: City
Community & neighborhood
Location
- Region: Evansville
- Subdivision: None
Price history
| Date | Event | Price |
|---|---|---|
| 11/17/2023 | Sold | $435,000 |
Source: | ||
Public tax history
| Year | Property taxes | Tax assessment |
|---|---|---|
| 2024 | $1,866 -7.8% | $172,700 -2.7% |
| 2023 | $2,024 +4.2% | $177,500 -0.4% |
| 2022 | $1,941 +3.8% | $178,300 +7.3% |
Find assessor info on the county website
Neighborhood: 47720
Nearby schools
GreatSchools rating
- 7/10Highland Elementary SchoolGrades: K-5Distance: 2 mi
- 9/10Thompkins Middle SchoolGrades: 6-8Distance: 3.2 mi
- 7/10Central High SchoolGrades: 9-12Distance: 2.7 mi
Schools provided by the listing agent
- Elementary: Highland
- Middle: Thompkins
- High: Central
- District: Evansville-Vanderburgh School Corp.
Source: IRMLS. This data may not be complete. We recommend contacting the local school district to confirm school assignments for this home.
Get pre-qualified for a loan
At Zillow Home Loans, we can pre-qualify you in as little as 5 minutes with no impact to your credit score.An equal housing lender. NMLS #10287.
Sell with ease on Zillow
Get a Zillow Showcase℠ listing at no additional cost and you could sell for —faster.
$471,500
2% more+$9,430
With Zillow Showcase(estimated)$480,930

