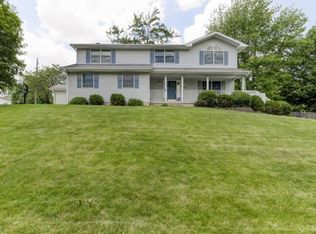You will not want to miss the opportunity to be the new home owner of this lovingly improved and remodeled home! All choices from the finishes to the flooring to the colors to the crown molding to the premium upgrades are exceptional. Re-designed Kit offers Italian Tile (Krea), new farmers sink, stainless appl, and stunning quartz counter tops plus great dining space for cozy causal dining. The openness of the kit into the FmRm is fantastic. The corner wall f/p design is gorgeous. The Ark Artistic Engineered Natural Hickory Hrdwd flooring offers a golden finish that reflects the light in the spacious entry, LvRm and DnRm. Convenient main flr Laundry and main flr baths offer Italian tile (Consoli). New neutral toned carpet up and in LL Bdrm. You will not want to leave the tranquil screened porch offering a chance to unwind and appreciate the serene view of the golf course. Walk out LL is an added bonus w/in-door grill and putting holes in the enormous storage area. This home creates a peaceful sanctuary that is irresistible!
This property is off market, which means it's not currently listed for sale or rent on Zillow. This may be different from what's available on other websites or public sources.
