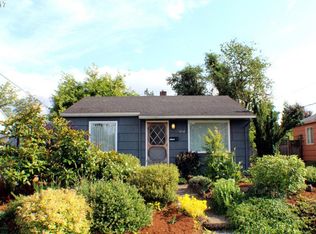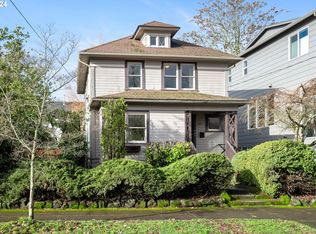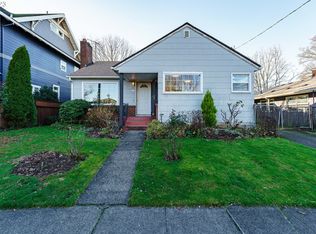Sold
$460,000
1626 NE Highland St, Portland, OR 97211
2beds
965sqft
Residential, Single Family Residence
Built in 1946
5,227.2 Square Feet Lot
$453,100 Zestimate®
$477/sqft
$2,292 Estimated rent
Home value
$453,100
$421,000 - $485,000
$2,292/mo
Zestimate® history
Loading...
Owner options
Explore your selling options
What's special
Begin a new adventure near the heart of NE Portland! Walk Score-72 & Bike Score-95. Enter the home on a front porch deck with space to lounge peacefully (quiet street). Established landscaping provides shade & privacy. The interior boasts a remodeled kitchen w/ stainless steel dishwasher & fridge, built-in pantry, deep double-sized sink, open shelves, & drawers instead of doors. 2 bedrooms w/built-in closets. Double paned windows thru-out. Original wood floors in main living space. Laundry has its own space tucked away. The newer side porch leads to the large back yard w/ fruit trees (cherry,apple,black currant), a large stone patio, raised garden beds, and a studio for work or relaxation (or even extra storage). Garage is an oversized 1 car garage w/ space for storage & workshop. Basement provides access to utilities & more storage. .5 mile to Dekum Triangle, .75 mile to Alberta Arts, 1.3 miles to Kennedy School Soaking Pool. 2 miles to I-5 freeway access. 5 miles to downtown PDX. [Home Energy Score = 5. HES Report at https://rpt.greenbuildingregistry.com/hes/OR10022122]
Zillow last checked: 8 hours ago
Listing updated: May 11, 2024 at 07:33am
Listed by:
Jameson Wirtz 503-703-0196,
Oregon First
Bought with:
Danny Sommers, 201230035
John L. Scott Portland Central
Source: RMLS (OR),MLS#: 24522872
Facts & features
Interior
Bedrooms & bathrooms
- Bedrooms: 2
- Bathrooms: 1
- Full bathrooms: 1
- Main level bathrooms: 1
Primary bedroom
- Level: Main
Bedroom 2
- Level: Main
Dining room
- Level: Main
Kitchen
- Level: Main
Living room
- Level: Main
Heating
- Forced Air
Cooling
- None
Appliances
- Included: Dishwasher, Free-Standing Range, Free-Standing Refrigerator, Stainless Steel Appliance(s), Washer/Dryer, Electric Water Heater, Tank Water Heater
- Laundry: Laundry Room
Features
- Pantry, Tile
- Flooring: Wood
- Windows: Double Pane Windows, Vinyl Frames
- Basement: Crawl Space,Partial,Unfinished
Interior area
- Total structure area: 965
- Total interior livable area: 965 sqft
Property
Parking
- Total spaces: 1
- Parking features: Driveway, On Street, Detached, Extra Deep Garage
- Garage spaces: 1
- Has uncovered spaces: Yes
Features
- Stories: 1
- Patio & porch: Covered Deck, Deck, Porch
- Exterior features: Garden, Raised Beds, Yard
- Fencing: Fenced
Lot
- Size: 5,227 sqft
- Dimensions: 52' x 100'
- Features: Level, SqFt 5000 to 6999
Details
- Additional structures: Outbuilding, ToolShed
- Parcel number: R138666
Construction
Type & style
- Home type: SingleFamily
- Architectural style: Bungalow,Cottage
- Property subtype: Residential, Single Family Residence
Materials
- Asbestos
- Foundation: Concrete Perimeter
- Roof: Composition
Condition
- Updated/Remodeled
- New construction: No
- Year built: 1946
Utilities & green energy
- Gas: Gas
- Sewer: Public Sewer
- Water: Public
Community & neighborhood
Location
- Region: Portland
- Subdivision: Woodlawn / Vernon / Concordia
Other
Other facts
- Listing terms: Cash,Conventional,FHA,VA Loan
- Road surface type: Concrete
Price history
| Date | Event | Price |
|---|---|---|
| 5/10/2024 | Sold | $460,000+0.9%$477/sqft |
Source: | ||
| 4/25/2024 | Pending sale | $455,900$472/sqft |
Source: | ||
| 4/19/2024 | Listed for sale | $455,900$472/sqft |
Source: | ||
| 4/8/2024 | Pending sale | $455,900$472/sqft |
Source: | ||
| 4/4/2024 | Listed for sale | $455,900+16.9%$472/sqft |
Source: | ||
Public tax history
| Year | Property taxes | Tax assessment |
|---|---|---|
| 2025 | $3,291 +3.7% | $122,140 +3% |
| 2024 | $3,173 +4% | $118,590 +3% |
| 2023 | $3,051 +2.2% | $115,140 +3% |
Find assessor info on the county website
Neighborhood: Woodlawn
Nearby schools
GreatSchools rating
- 9/10Woodlawn Elementary SchoolGrades: PK-5Distance: 0.5 mi
- 8/10Ockley GreenGrades: 6-8Distance: 1.6 mi
- 5/10Jefferson High SchoolGrades: 9-12Distance: 1.2 mi
Schools provided by the listing agent
- Elementary: Woodlawn
- Middle: Ockley Green
- High: Jefferson
Source: RMLS (OR). This data may not be complete. We recommend contacting the local school district to confirm school assignments for this home.
Get a cash offer in 3 minutes
Find out how much your home could sell for in as little as 3 minutes with a no-obligation cash offer.
Estimated market value
$453,100
Get a cash offer in 3 minutes
Find out how much your home could sell for in as little as 3 minutes with a no-obligation cash offer.
Estimated market value
$453,100


