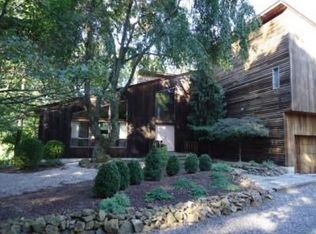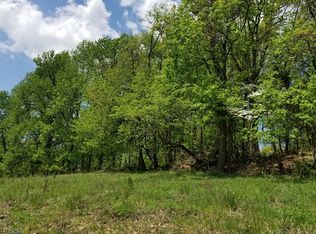Breathtaking views await you from this Mountain Top home! Designed with walls of windows to soak up the sun and views from every room. You can watch the Balloon Festival and multiple Holiday fireworks from your own backyard! Set far from the road, a circular driveway leads to the quiet grandeur that will take you away! Front to back views from the two story entry shows the well thought out floor plan with living quarters that could work for multi-generations. Vaulted ceiling, skylights and gleaming hardwood floors in the great room allow for generous gatherings. Renovated chef's kitchen with granite counters, custom cabinetry, beverage refrigerator, and stainless steel appliances opens to the formal dining room with dual access to the private deck. Step up to the library section of the family room with built-in shelving or get cozy down by the stone facade fireplace. Full bath and first floor office complete this level. The sleeping quarters include a master suite with dressing area, sauna, jetted tub and plenty of closets plus three additional bedrooms and full bath. Finished basement with full bath, rec room, fireplace and more! Basketball court for outdoor fun, and spacious tandem garage parking for three cars.
This property is off market, which means it's not currently listed for sale or rent on Zillow. This may be different from what's available on other websites or public sources.

