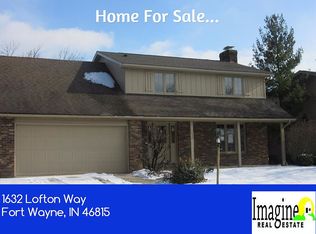Pride of ownership shows in this Lofton Woods gem! Tastefully updated, and meticulously maintained, this property is a showstopper. Master suite with private bath, 3 generous sized kids or guest bedrooms, large second full bath upstairs. Ground floor has been updated with porcelain tile flooring, quartz- that's right quartz countertops in the kitchen which has been further updated with painted cabinetry and a tile backsplash! Not enough? The homeowner has opened a wall between the family room and nook, to make this home bright and cheery. Finished basement includes large laundry room, great tv viewing area, and a large cabinet area perfect for a home bar, craft space, or just extra storage. New furnace and AC in '13, roof tear off done in '09. Outdoor landscaping all sides of the property. Sale includes kitchen appliances, swingset, and fridge in basement. Hurry in, this property won't last long.
This property is off market, which means it's not currently listed for sale or rent on Zillow. This may be different from what's available on other websites or public sources.

