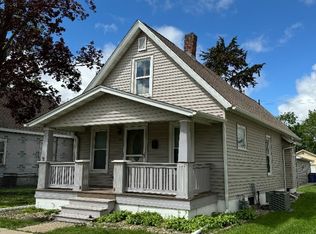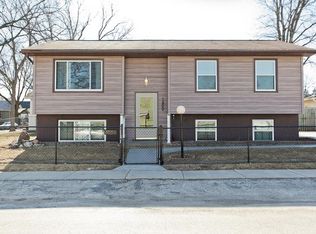Sold for $130,000 on 12/16/24
$130,000
1626 K St SW, Cedar Rapids, IA 52404
2beds
1,074sqft
Single Family Residence
Built in 1926
7,013.16 Square Feet Lot
$132,200 Zestimate®
$121/sqft
$985 Estimated rent
Home value
$132,200
$123,000 - $143,000
$985/mo
Zestimate® history
Loading...
Owner options
Explore your selling options
What's special
Your Early Christmas Wish Has Come True! This charming home is ready to spread some holiday cheer with all the space you need to grow! The inviting front porch is perfect for sipping cocoa, watching the sunrise, or a cold beverage catching up with friends. Inside, you’ll find two cozy bedrooms, a newly remodeled bath with a spacious walk-in shower, and gorgeous wood trim that adds character throughout. The hardwood floors are as easy to care for and there’s plenty of room to expand in the attic and clean basement. The three-season room is just waiting for some magic to transform it into your new favorite hangout. The worry-free exterior with newer vinyl siding, roof, and some newer windows means less maintenance and more time for fun. And the huge 32' x 24' garage with a 220-amp breaker box is sure to please. It’s ready to house all your projects and dreams! Plus, there’s a newer 12' x 18' metal shed for all your extra gear. Best of all, this gem is just around the corner from public transportation and only a 10-minute stroll to the vibrant Czech Village. With an asking price well below its assessed value, it’s truly the gift that keeps on giving!
Zillow last checked: 8 hours ago
Listing updated: December 16, 2024 at 10:45am
Listed by:
Sonja Engel-Allbones 319-981-9229,
COLDWELL BANKER HEDGES
Bought with:
Chad Gloede
RE/MAX CONCEPTS
Source: CRAAR, CDRMLS,MLS#: 2407868 Originating MLS: Cedar Rapids Area Association Of Realtors
Originating MLS: Cedar Rapids Area Association Of Realtors
Facts & features
Interior
Bedrooms & bathrooms
- Bedrooms: 2
- Bathrooms: 1
- Full bathrooms: 1
Other
- Level: First
Heating
- Forced Air, Gas
Cooling
- Central Air
Appliances
- Included: Dryer, Gas Water Heater, Range, Refrigerator, Washer
Features
- Breakfast Bar, Dining Area, Separate/Formal Dining Room, Eat-in Kitchen, Main Level Primary
- Basement: Full
Interior area
- Total interior livable area: 1,074 sqft
- Finished area above ground: 1,074
- Finished area below ground: 0
Property
Parking
- Total spaces: 2
- Parking features: Detached, Garage, On Street, See Remarks, Garage Door Opener
- Garage spaces: 2
- Has uncovered spaces: Yes
Features
- Levels: One and One Half
- Stories: 1
Lot
- Size: 7,013 sqft
- Dimensions: 50 ' x 140'
- Features: Level
Details
- Additional structures: Shed(s)
- Parcel number: 143320800800000
Construction
Type & style
- Home type: SingleFamily
- Architectural style: One and One Half Story
- Property subtype: Single Family Residence
Materials
- Frame, Vinyl Siding
- Foundation: Block
Condition
- New construction: No
- Year built: 1926
Utilities & green energy
- Sewer: Public Sewer
- Water: Public
Community & neighborhood
Location
- Region: Cedar Rapids
Other
Other facts
- Listing terms: Cash,Conventional
- Road surface type: Paved
Price history
| Date | Event | Price |
|---|---|---|
| 12/16/2024 | Sold | $130,000+2.4%$121/sqft |
Source: | ||
| 11/19/2024 | Pending sale | $127,000$118/sqft |
Source: | ||
| 11/13/2024 | Listed for sale | $127,000+35.1%$118/sqft |
Source: | ||
| 10/3/2014 | Sold | $94,000$88/sqft |
Source: | ||
| 7/29/2014 | Listed for sale | $94,000+7.4%$88/sqft |
Source: Iowa Realty #1405172 | ||
Public tax history
| Year | Property taxes | Tax assessment |
|---|---|---|
| 2024 | $2,116 -2.6% | $146,200 +5.4% |
| 2023 | $2,172 +12.1% | $138,700 +20.4% |
| 2022 | $1,938 -8.8% | $115,200 +8.8% |
Find assessor info on the county website
Neighborhood: 52404
Nearby schools
GreatSchools rating
- 2/10Wilson Elementary SchoolGrades: K-5Distance: 0.7 mi
- 2/10Wilson Middle SchoolGrades: 6-8Distance: 0.4 mi
- 1/10Thomas Jefferson High SchoolGrades: 9-12Distance: 1.6 mi
Schools provided by the listing agent
- Elementary: Grant
- Middle: Wilson
- High: Jefferson
Source: CRAAR, CDRMLS. This data may not be complete. We recommend contacting the local school district to confirm school assignments for this home.

Get pre-qualified for a loan
At Zillow Home Loans, we can pre-qualify you in as little as 5 minutes with no impact to your credit score.An equal housing lender. NMLS #10287.
Sell for more on Zillow
Get a free Zillow Showcase℠ listing and you could sell for .
$132,200
2% more+ $2,644
With Zillow Showcase(estimated)
$134,844
