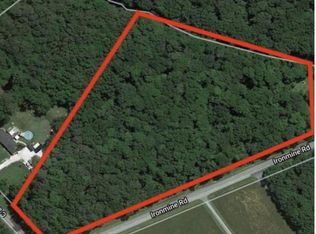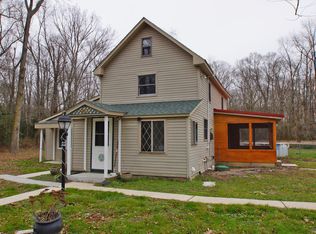Sold for $353,000
$353,000
1626 Ironmine Rd, Felton, DE 19943
3beds
1,895sqft
Single Family Residence
Built in 2025
0.52 Acres Lot
$360,000 Zestimate®
$186/sqft
$2,487 Estimated rent
Home value
$360,000
$335,000 - $385,000
$2,487/mo
Zestimate® history
Loading...
Owner options
Explore your selling options
What's special
Brand-New Construction ready for immediate occupancy. Beautiful 3-bedroom, 2.5-bath home, offering a spaciuos open floor plan. Located on a quiet country .52 Acre lot in The CR school district. No HOA or deed restrictions! The first floor features a welcoming covered front porch, leading into a spacious living and family room that flows into the dining area. The modern kitchen has ample counter space, 42" soft-close kitchen cabinets, quartz countertops, and stainless steel appliances. A half-bathroom and additional storage space complete the main level, along with an attached garage for secure parking and extra storage. Upstairs, the primary suite offers a two closets and an ensuite bath, providing a perfect retreat. Two additional spacious bedrooms include generous closet space and share a second full bathroom. A dedicated laundry room on this level adds extra convenience. Schedule your tour today!
Zillow last checked: 8 hours ago
Listing updated: July 31, 2025 at 05:03pm
Listed by:
William Tanner 302-678-4300,
RE/MAX Horizons
Bought with:
Jessica Land, RS-0024807
Century 21 Gold Key-Dover
Source: Bright MLS,MLS#: DEKT2035564
Facts & features
Interior
Bedrooms & bathrooms
- Bedrooms: 3
- Bathrooms: 3
- Full bathrooms: 2
- 1/2 bathrooms: 1
- Main level bathrooms: 3
- Main level bedrooms: 3
Basement
- Area: 0
Heating
- Forced Air, Electric
Cooling
- Central Air, Electric
Appliances
- Included: Electric Water Heater
Features
- Dry Wall
- Flooring: Engineered Wood
- Has basement: No
- Has fireplace: No
Interior area
- Total structure area: 1,895
- Total interior livable area: 1,895 sqft
- Finished area above ground: 1,895
- Finished area below ground: 0
Property
Parking
- Total spaces: 1
- Parking features: Garage Faces Front, Attached
- Attached garage spaces: 1
Accessibility
- Accessibility features: None
Features
- Levels: Two
- Stories: 2
- Pool features: None
Lot
- Size: 0.52 Acres
- Dimensions: 112.74 x 200.06
Details
- Additional structures: Above Grade, Below Grade
- Parcel number: SM0011700013218000
- Zoning: AR
- Special conditions: Standard
Construction
Type & style
- Home type: SingleFamily
- Architectural style: Contemporary
- Property subtype: Single Family Residence
Materials
- Vinyl Siding
- Foundation: Crawl Space
- Roof: Architectural Shingle
Condition
- Excellent
- New construction: No
- Year built: 2025
Utilities & green energy
- Sewer: Mound System
- Water: Well
Community & neighborhood
Location
- Region: Felton
- Subdivision: None Available
Other
Other facts
- Listing agreement: Exclusive Right To Sell
- Ownership: Fee Simple
Price history
| Date | Event | Price |
|---|---|---|
| 7/31/2025 | Sold | $353,000-5.9%$186/sqft |
Source: | ||
| 7/9/2025 | Contingent | $375,000$198/sqft |
Source: | ||
| 6/27/2025 | Price change | $375,000-1.3%$198/sqft |
Source: | ||
| 3/11/2025 | Listed for sale | $379,900$200/sqft |
Source: | ||
Public tax history
Tax history is unavailable.
Neighborhood: 19943
Nearby schools
GreatSchools rating
- 9/10Lake Forest North Elementary SchoolGrades: K-3Distance: 4.8 mi
- 3/10Chipman (W.T.) Middle SchoolGrades: 6-8Distance: 8 mi
- 5/10Lake Forest High SchoolGrades: 9-12Distance: 6.4 mi
Schools provided by the listing agent
- District: Caesar Rodney
Source: Bright MLS. This data may not be complete. We recommend contacting the local school district to confirm school assignments for this home.
Get a cash offer in 3 minutes
Find out how much your home could sell for in as little as 3 minutes with a no-obligation cash offer.
Estimated market value$360,000
Get a cash offer in 3 minutes
Find out how much your home could sell for in as little as 3 minutes with a no-obligation cash offer.
Estimated market value
$360,000

