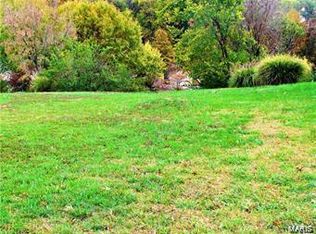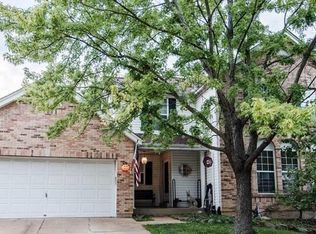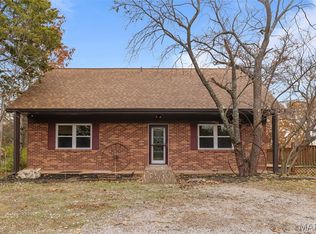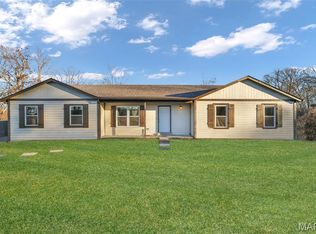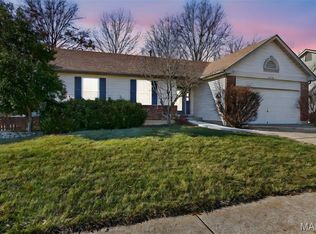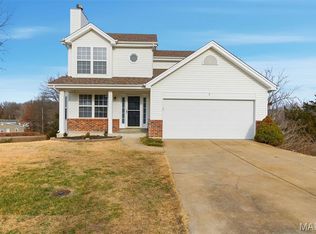Welcome home to 1626 Irish Sea. This updated 3-bedroom, 2-bath home offers convenient one-level living with an open floor plan and laminate flooring throughout. The main level features a beamed/vaulted great room with a cozy gas fireplace flanked by built-in shelving, a separate dining room, and a spacious eat-in kitchen. The kitchen is complete with crisp white cabinetry, stainless steel appliances, a corner sink, center island with breakfast bar and a walk-in pantry. The kitchen and great room both walk out to a large deck—perfect for outdoor relaxing or entertaining. The expansive primary suite easily accommodates a full bedroom set plus a sitting area and includes a walk-in closet and a luxury bath with double-bowl vanity and separate tub and shower. Two additional bedrooms, a full bath, and a convenient main-floor laundry complete the main level. The walk-out lower level offers over 1,600 square feet of unfinished space, ready for your personal touch. Plumbing for a full bath is already in place, and the space walks out to a patio. A new roof and oversized garage add even more value to this truly move-in-ready home!
Active
Listing Provided by:
Kim A Anderson 314-704-1276,
Berkshire Hathaway HomeServices Select Properties
$350,000
1626 Irish Sea, High Ridge, MO 63049
3beds
1,673sqft
Est.:
Single Family Residence
Built in 1998
8,276.4 Square Feet Lot
$345,500 Zestimate®
$209/sqft
$21/mo HOA
What's special
Oversized garageNew roofWalk-out lower levelOpen floor planSpacious eat-in kitchenStainless steel appliancesSeparate dining room
- 7 days |
- 1,104 |
- 50 |
Likely to sell faster than
Zillow last checked: 8 hours ago
Listing updated: December 31, 2025 at 02:13pm
Listing Provided by:
Kim A Anderson 314-704-1276,
Berkshire Hathaway HomeServices Select Properties
Source: MARIS,MLS#: 25081919 Originating MLS: St. Louis Association of REALTORS
Originating MLS: St. Louis Association of REALTORS
Tour with a local agent
Facts & features
Interior
Bedrooms & bathrooms
- Bedrooms: 3
- Bathrooms: 2
- Full bathrooms: 2
- Main level bathrooms: 2
- Main level bedrooms: 3
Primary bedroom
- Features: Floor Covering: Laminate
- Level: Main
- Area: 266
- Dimensions: 19x14
Bedroom 2
- Features: Floor Covering: Laminate
- Level: Main
- Area: 247
- Dimensions: 13x19
Bedroom 3
- Features: Floor Covering: Laminate
- Level: Main
- Area: 110
- Dimensions: 11x10
Primary bathroom
- Features: Floor Covering: Laminate
- Level: Main
- Area: 99
- Dimensions: 11x9
Bathroom 2
- Features: Floor Covering: Laminate
- Level: Main
Basement
- Features: Floor Covering: Concrete
- Level: Lower
Dining room
- Features: Floor Covering: Laminate
- Level: Main
- Area: 156
- Dimensions: 13x12
Great room
- Features: Floor Covering: Laminate
- Level: Main
- Area: 272
- Dimensions: 17x16
Kitchen
- Features: Floor Covering: Laminate
- Level: Main
- Area: 306
- Dimensions: 18x17
Heating
- Forced Air, Natural Gas
Cooling
- Ceiling Fan(s), Central Air
Appliances
- Included: Stainless Steel Appliance(s), Dishwasher, Microwave, Electric Oven
- Laundry: Main Level
Features
- Breakfast Bar, Built-in Features, Double Vanity, Eat-in Kitchen, Entrance Foyer, High Speed Internet, Kitchen Island, Open Floorplan, Pantry, Separate Dining, Separate Shower, Vaulted Ceiling(s), Walk-In Closet(s)
- Flooring: Laminate
- Basement: Bath/Stubbed,Concrete,Unfinished,Walk-Out Access
- Number of fireplaces: 1
- Fireplace features: Gas
Interior area
- Total structure area: 1,673
- Total interior livable area: 1,673 sqft
- Finished area above ground: 1,673
Property
Parking
- Total spaces: 2
- Parking features: Attached, Garage, Garage Door Opener
- Attached garage spaces: 2
Features
- Levels: One
- Patio & porch: Deck, Patio
Lot
- Size: 8,276.4 Square Feet
- Features: Other
Details
- Parcel number: 023.007.02001004.07
- Special conditions: Standard
Construction
Type & style
- Home type: SingleFamily
- Architectural style: Ranch,Traditional
- Property subtype: Single Family Residence
Materials
- Brick Veneer, Vinyl Siding
- Foundation: Concrete Perimeter
Condition
- Year built: 1998
Utilities & green energy
- Electric: Other
- Sewer: Public Sewer
- Water: Public
Community & HOA
Community
- Subdivision: Brennens Glen Ph 03
HOA
- Has HOA: Yes
- Amenities included: None
- Services included: Common Area Maintenance
- HOA fee: $250 annually
- HOA name: Brennen Glen/City & Village
Location
- Region: High Ridge
Financial & listing details
- Price per square foot: $209/sqft
- Tax assessed value: $184,600
- Annual tax amount: $2,685
- Date on market: 12/26/2025
- Cumulative days on market: 7 days
- Listing terms: Cash,Conventional,FHA,VA Loan
- Ownership: Private
Estimated market value
$345,500
$328,000 - $363,000
$2,014/mo
Price history
Price history
| Date | Event | Price |
|---|---|---|
| 12/26/2025 | Listed for sale | $350,000+9.4%$209/sqft |
Source: | ||
| 4/8/2025 | Sold | -- |
Source: | ||
| 3/3/2025 | Pending sale | $320,000$191/sqft |
Source: | ||
| 2/12/2025 | Listed for sale | $320,000$191/sqft |
Source: | ||
| 2/2/2025 | Pending sale | $320,000$191/sqft |
Source: | ||
Public tax history
Public tax history
| Year | Property taxes | Tax assessment |
|---|---|---|
| 2024 | $2,527 +0.5% | $35,000 |
| 2023 | $2,514 +7.6% | $35,000 +7.7% |
| 2022 | $2,336 +0.6% | $32,500 |
Find assessor info on the county website
BuyAbility℠ payment
Est. payment
$2,063/mo
Principal & interest
$1683
Property taxes
$236
Other costs
$144
Climate risks
Neighborhood: 63049
Nearby schools
GreatSchools rating
- 7/10Brennan Woods Elementary SchoolGrades: K-5Distance: 0.3 mi
- 5/10Wood Ridge Middle SchoolGrades: 6-8Distance: 0.3 mi
- 6/10Northwest High SchoolGrades: 9-12Distance: 10 mi
Schools provided by the listing agent
- Elementary: Brennan Woods Elem.
- Middle: Wood Ridge Middle School
- High: Northwest High
Source: MARIS. This data may not be complete. We recommend contacting the local school district to confirm school assignments for this home.
- Loading
- Loading
