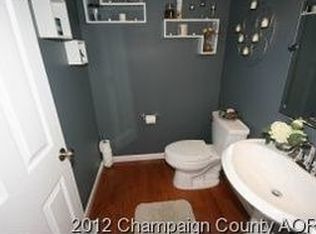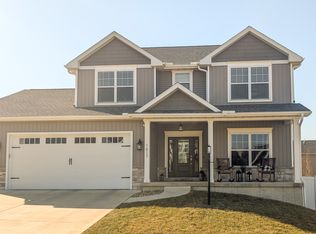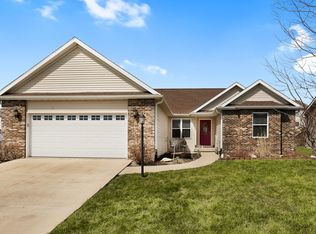Closed
$395,000
1626 Hunters Ridge Ct, Mahomet, IL 61853
4beds
2,185sqft
Single Family Residence
Built in 2012
10,018.8 Square Feet Lot
$396,400 Zestimate®
$181/sqft
$2,984 Estimated rent
Home value
$396,400
$377,000 - $416,000
$2,984/mo
Zestimate® history
Loading...
Owner options
Explore your selling options
What's special
Welcome to Hunter's Ridge, a popular subdivision located just off Mahomet's bustling U.S. 150 business corridor, Middletown Prairie Elementary School, and the Mahomet Public Library. The house is perched near the top of a hill on a large corner lot with a privacy fenced backyard. The entire first floor features bamboo flooring. The versatile floor plan features a large family room with fireplace that flows seamlessly into the dining space and the kitchen. A front flex room is ideally suited for formal dining, music room, or study. The back door opens onto the oversized patio with pergola overlooking the fenced backyard. The primary suite features a generously sized bedroom with cathedral ceiling, two separate walk-in closets, and a luxurious en suite bath with double vanities, walk-in shower, and separate tub. The three other bedrooms are all generously sized, and one features a large walk-in closet. The 2nd floor laundry room features built-in cabinets, utility sink and plenty of open floor space for an ironing board. The hall bath features a 60" vanity with granite countertop and ceramic tile floor. The current owners finished the basement, adding hundreds of finished square feet ideally suited for a game room, home theater, or hobby space. See HD photo gallery and 3D virtual tour!
Zillow last checked: 8 hours ago
Listing updated: December 04, 2025 at 12:01am
Listing courtesy of:
Matt Difanis, ABR,CIPS,GRI 217-369-6765,
RE/MAX REALTY ASSOCIATES-CHA
Bought with:
Dawn Trimble
The Real Estate Group,Inc
Source: MRED as distributed by MLS GRID,MLS#: 12489854
Facts & features
Interior
Bedrooms & bathrooms
- Bedrooms: 4
- Bathrooms: 3
- Full bathrooms: 2
- 1/2 bathrooms: 1
Primary bedroom
- Features: Flooring (Carpet), Bathroom (Full, Double Sink, Tub & Separate Shwr)
- Level: Second
- Area: 204 Square Feet
- Dimensions: 17X12
Bedroom 2
- Features: Flooring (Carpet)
- Level: Second
- Area: 165 Square Feet
- Dimensions: 15X11
Bedroom 3
- Features: Flooring (Carpet)
- Level: Second
- Area: 130 Square Feet
- Dimensions: 13X10
Bedroom 4
- Features: Flooring (Carpet)
- Level: Second
- Area: 121 Square Feet
- Dimensions: 11X11
Dining room
- Features: Flooring (Hardwood)
- Level: Main
- Area: 110 Square Feet
- Dimensions: 11X10
Kitchen
- Features: Kitchen (Eating Area-Table Space, Island, Pantry-Walk-in), Flooring (Hardwood)
- Level: Main
- Area: 198 Square Feet
- Dimensions: 18X11
Laundry
- Features: Flooring (Ceramic Tile)
- Level: Main
- Area: 60 Square Feet
- Dimensions: 10X6
Living room
- Features: Flooring (Hardwood)
- Level: Main
- Area: 270 Square Feet
- Dimensions: 18X15
Recreation room
- Level: Basement
- Area: 576 Square Feet
- Dimensions: 36X16
Heating
- Natural Gas
Cooling
- Central Air
Appliances
- Included: Range, Microwave, Dishwasher, Refrigerator
- Laundry: Upper Level, In Unit
Features
- Walk-In Closet(s), Pantry
- Flooring: Hardwood
- Basement: Finished,Full
- Number of fireplaces: 1
- Fireplace features: Living Room
Interior area
- Total structure area: 3,074
- Total interior livable area: 2,185 sqft
- Finished area below ground: 605
Property
Parking
- Total spaces: 2
- Parking features: Concrete, Garage Owned, Attached, Garage
- Attached garage spaces: 2
Accessibility
- Accessibility features: No Disability Access
Features
- Stories: 2
- Patio & porch: Patio
- Fencing: Fenced
Lot
- Size: 10,018 sqft
- Dimensions: 87 X 115
Details
- Additional structures: Pergola
- Parcel number: 151314402004
- Special conditions: None
Construction
Type & style
- Home type: SingleFamily
- Property subtype: Single Family Residence
Materials
- Vinyl Siding, Brick
Condition
- New construction: No
- Year built: 2012
Utilities & green energy
- Sewer: Public Sewer
- Water: Public
Community & neighborhood
Community
- Community features: Sidewalks
Location
- Region: Mahomet
- Subdivision: Hunter's Ridge
HOA & financial
HOA
- Has HOA: Yes
- HOA fee: $100 annually
- Services included: Insurance, Other
Other
Other facts
- Listing terms: Conventional
- Ownership: Fee Simple w/ HO Assn.
Price history
| Date | Event | Price |
|---|---|---|
| 12/1/2025 | Sold | $395,000$181/sqft |
Source: | ||
| 10/22/2025 | Contingent | $395,000$181/sqft |
Source: | ||
| 10/8/2025 | Listed for sale | $395,000+27.8%$181/sqft |
Source: | ||
| 7/26/2021 | Sold | $309,000-1%$141/sqft |
Source: | ||
| 6/7/2021 | Pending sale | $312,000$143/sqft |
Source: | ||
Public tax history
| Year | Property taxes | Tax assessment |
|---|---|---|
| 2024 | $7,651 +8.5% | $104,640 +10% |
| 2023 | $7,054 +7.9% | $95,130 +8.5% |
| 2022 | $6,538 +5.6% | $87,680 +5.8% |
Find assessor info on the county website
Neighborhood: 61853
Nearby schools
GreatSchools rating
- NAMiddletown Early Childhood CenterGrades: PK-2Distance: 0.5 mi
- 9/10Mahomet-Seymour Jr High SchoolGrades: 6-8Distance: 1.8 mi
- 8/10Mahomet-Seymour High SchoolGrades: 9-12Distance: 2 mi
Schools provided by the listing agent
- Elementary: Mahomet Elementary School
- Middle: Mahomet Junior High School
- High: Mahomet-Seymour High School
- District: 3
Source: MRED as distributed by MLS GRID. This data may not be complete. We recommend contacting the local school district to confirm school assignments for this home.

Get pre-qualified for a loan
At Zillow Home Loans, we can pre-qualify you in as little as 5 minutes with no impact to your credit score.An equal housing lender. NMLS #10287.


