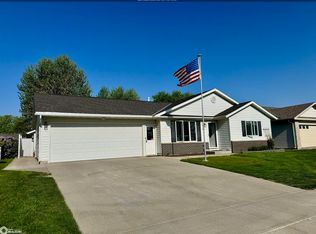Sold for $199,000 on 05/01/24
$199,000
1626 High Ridge Rd, Carroll, IA 51401
3beds
950sqft
SingleFamily
Built in 1980
7,919 Square Feet Lot
$191,500 Zestimate®
$209/sqft
$1,266 Estimated rent
Home value
$191,500
Estimated sales range
Not available
$1,266/mo
Zestimate® history
Loading...
Owner options
Explore your selling options
What's special
This 3 bedroom ranch has everything on one level!!! Home features remodeled kitchen and dining room area. Lots of updates in the past years including Roof, HVAC, water heater, washer and dryer, and most recently a fenced in back yard. Call today for your personal showing!
Facts & features
Interior
Bedrooms & bathrooms
- Bedrooms: 3
- Bathrooms: 1
- Full bathrooms: 1
Heating
- Forced air, Gas
Appliances
- Included: Dishwasher, Range / Oven
Features
- Flooring: Carpet, Linoleum / Vinyl
- Basement: None
Interior area
- Total interior livable area: 950 sqft
Property
Parking
- Parking features: Garage - Attached
Features
- Exterior features: Shingle, Vinyl
Lot
- Size: 7,919 sqft
Details
- Parcel number: 0719131004
Construction
Type & style
- Home type: SingleFamily
Materials
- Frame
- Foundation: Wood
- Roof: Asphalt
Condition
- Year built: 1980
Utilities & green energy
- Electric: Circuit Breakers
Community & neighborhood
Location
- Region: Carroll
Other
Other facts
- Kitchen Details: Cabinets, Refrigerator
- Central Air: Central
- Foundation: Poured Concrete
- Lot Measurement: SqFt
- Fuel Type: Natural Gas
- Sewer Type: City
- Water Type: City
- Sump Pump: Yes
- Road Surface: Hard Surface
- Basement Type: Crawl Space
- Bath2 Area: 0
- Bath2 Dim: 0 x 0
- Bath2 Len: 0
- Bath2 Wid: 0
- Bath3 Area: 0
- Bath3 Dim: 0 x 0
- Bath3 Len: 0
- Bath3 Wid: 0
- Bedroom4 Area: 0
- Bedroom4 Dim: 0 x 0
- Bedroom4 Len: 0
- Bedroom4 Wid: 0
- FamilyRoom Area: 0
- FamilyRoom Dim: 0 x 0
- FamilyRoom Len: 0
- FamilyRoom Wid: 0
- RecreationalRoom Area: 0
- RecreationalRoom Dim: 0 x 0
- RecreationalRoom Len: 0
- RecreationalRoom Wid: 0
- Electric Budget: 0.00
- Gas Budget: 0.00
- Bath4 Area: 0.0000
- Bath4 Dim: 0.00 x 0.00
- Bath4 Len: 0.00
- Bath4 Wid: 0.00
- Bedroom5 Area: 0.0000
- Bedroom5 Dim: 0.00 x 0.00
- Bedroom5 Len: 0.00
- Bedroom5 Wid: 0.00
- Bedroom6 Area: 0.0000
- Bedroom6 Dim: 0.00 x 0.00
- Bedroom6 Len: 0.00
- Bedroom6 Wid: 0.00
- Bedroom7 Area: 0.0000
- Bedroom7 Dim: 0.00 x 0.00
- Bedroom7 Len: 0.00
- Bedroom7 Wid: 0.00
- Foyer Area: 0.0000
- Foyer Dim: 0.00 x 0.00
- Foyer Len: 0.00
- Foyer Wid: 0.00
- LaundryRoom Area: 0.0000
- LaundryRoom Dim: 0.00 x 0.00
- LaundryRoom Len: 0.00
- LaundryRoom Wid: 0.00
- MasterBathroom Area: 0.0000
- MasterBathroom Dim: 0.00 x 0.00
- MasterBathroom Len: 0.00
- MasterBathroom Wid: 0.00
- MasterBedroom Area: 0.0000
- MasterBedroom Dim: 0.00 x 0.00
- MasterBedroom Len: 0.00
- MasterBedroom Wid: 0.00
- OfficeDen Area: 0
- OfficeDen Dim: 0 x 0
- OfficeDen Len: 0
- OfficeDen Wid: 0
- Association Fee: 0.00
- Frontage Foot: 0.00
- FIPS Code: 27
- Bath1 Area: 35
- Bedroom2 Len: 10
- LivingRoom Len: 14
- Bedroom1 Wid: 12
- Bedroom3 Area: 110
- Laundry Room: 0x0 Level: 1
- Bedroom3 Wid: 11
- Bedroom1 Len: 11
- Kitchen Len: 10
- Bedroom2 Area: 90
- Bedroom2 Dim: 10 x 9
- Bedroom2 Wid: 9
- Bedroom #2: 10x9 Level: 1
- Bath1 Len: 7
- Bath1 Wid: 5
- Bedroom3 Dim: 10 x 11
- Bedroom3 Len: 10
- Bedroom #3: 10x11 Level: 1
- Bath1 Dim: 7 x 5
- Bath #1: 7x5 Level: 1
- Roof Age: 2009
- LivingRoom Wid: 14
- Kitchen Wid: 6
- Bedroom1 Area: 132
- LivingRoom Area: 196
- LivingRoom Dim: 14 x 14
- Living Room: 14x14 Level: 1
- Bedroom1 Dim: 11 x 12
- Bedroom #1: 11x12 Level: 1
- Lot Square Footage: 7920.00
- DiningRoom Area: 80
- Assessments: 0
- DiningRoom Dim: 10 x 8
- Dining Room: 10x8 Level: 1
- Roof: Asphalt
- Electric: Circuit Breakers
- Garage Spaces: 1
- Style: 1 Story/Ranch
- Net Tax: 1370.00
- Assessed Value: 0
- Siding: Wood Siding
- Property Subtype 1: Single Family Residence
- APN: 07-19-131-004
- Kitchen Area: 60
- Kitchen Dim: 10 x 6
- Price Per Acre: 466996.70
- Price Per Square Foot: 85.93
- Gross Tax: 1431.14
- Kitchen: 10x6 Level: 1
Price history
| Date | Event | Price |
|---|---|---|
| 5/1/2024 | Sold | $199,000+142.7%$209/sqft |
Source: Public Record Report a problem | ||
| 11/12/2021 | Sold | $82,000-13.6%$86/sqft |
Source: | ||
| 10/6/2021 | Pending sale | $94,900$100/sqft |
Source: | ||
| 9/29/2021 | Price change | $94,900-9.5%$100/sqft |
Source: | ||
| 9/14/2021 | Price change | $104,900+23.6%$110/sqft |
Source: | ||
Public tax history
| Year | Property taxes | Tax assessment |
|---|---|---|
| 2025 | -- | $163,690 +84.3% |
| 2024 | $1,142 -24.6% | $88,810 |
| 2023 | $1,514 +5.3% | $88,810 -10.5% |
Find assessor info on the county website
Neighborhood: 51401
Nearby schools
GreatSchools rating
- NAFairview Elementary SchoolGrades: PK-2Distance: 0.3 mi
- 5/10Carroll Middle SchoolGrades: 5-8Distance: 1.3 mi
- 5/10Carroll High SchoolGrades: 9-12Distance: 1.1 mi
Schools provided by the listing agent
- District: Carroll/Kuemper
Source: The MLS. This data may not be complete. We recommend contacting the local school district to confirm school assignments for this home.

Get pre-qualified for a loan
At Zillow Home Loans, we can pre-qualify you in as little as 5 minutes with no impact to your credit score.An equal housing lender. NMLS #10287.
