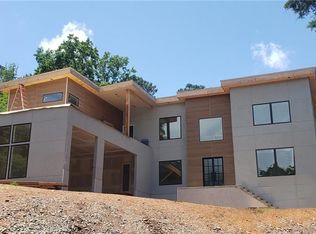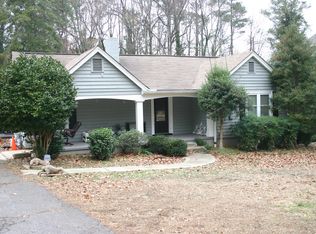Closed
$652,000
1626 Frazier Rd, Decatur, GA 30033
4beds
2,827sqft
Single Family Residence
Built in 1959
0.6 Acres Lot
$700,800 Zestimate®
$231/sqft
$3,468 Estimated rent
Home value
$700,800
$659,000 - $750,000
$3,468/mo
Zestimate® history
Loading...
Owner options
Explore your selling options
What's special
Tucked away inside the perimeter, and in close proximity to all things Atlanta, this welcoming, exceptional southern residence graciously blends a thoughtful interior plan with an amazing outdoor living environment; a highly desired combination that is oh-so-hard to find! With a privately located primary suite, with dual walk-in closets and spa bath, and a secondary guest bedroom/office both on the main level, and two bedrooms with a Jack and Jill bath, as well as a loft upstairs, there is ample room for all! Fully renovated with charming nods to the past, you'll find a large spa bath with soaking tub ready to help cast away the stress of the day and flowing archways leading the way to the home's main living areas. The home's expansive, enclosed outdoor living space with living, dining, outdoor wet bar, and entertainment areas are primed and ready for movie night, the next sporting event or a game night with family and friends. Looking for a workshop? Yes, this home has one! Looking for ample parking? You've got it with a carport, parking spaces, and a separate two-car garage with EV charging already installed. But, perhaps, you just want to spend a simple, peaceful night at home watching TV or throwing a steak on the grill under the outdoor gazebo while enjoying conversation with a loved one - this home on a half-acre private lot offers endless options to live your life to the fullest while being just steps away from Atlanta! You'll enjoy easy access to Lawrenceville Highway, Oakgrove Village, Toco Hills, Cities of Decatur and Tucker, Emory, CDC, and Atlanta's main highways, so enjoying activities out with friends is a breeze. But the only thing better than going out is coming home to your peaceful oasis in a busy city! Call today, offer tomorrow and move in soon!
Zillow last checked: 8 hours ago
Listing updated: June 26, 2023 at 07:56pm
Listed by:
Sharon Day 404-245-5174,
ERA Foster & Bond
Bought with:
Bridgett D Roberson, 314937
BHGRE Metro Brokers
Source: GAMLS,MLS#: 10147902
Facts & features
Interior
Bedrooms & bathrooms
- Bedrooms: 4
- Bathrooms: 3
- Full bathrooms: 3
- Main level bathrooms: 2
- Main level bedrooms: 2
Dining room
- Features: Seats 12+
Kitchen
- Features: Solid Surface Counters
Heating
- Electric, Heat Pump
Cooling
- Ceiling Fan(s), Heat Pump, Zoned
Appliances
- Included: Electric Water Heater, Dryer, Washer, Dishwasher, Disposal, Microwave, Refrigerator
- Laundry: Upper Level
Features
- Tray Ceiling(s), High Ceilings, Double Vanity, Beamed Ceilings, Walk-In Closet(s), Wet Bar, Master On Main Level, Roommate Plan, Split Bedroom Plan
- Flooring: Hardwood, Tile, Carpet
- Basement: Exterior Entry,Partial
- Has fireplace: No
- Common walls with other units/homes: No Common Walls
Interior area
- Total structure area: 2,827
- Total interior livable area: 2,827 sqft
- Finished area above ground: 2,827
- Finished area below ground: 0
Property
Parking
- Total spaces: 3
- Parking features: Garage Door Opener, Carport, Garage, Parking Pad
- Has garage: Yes
- Has carport: Yes
- Has uncovered spaces: Yes
Features
- Levels: Two
- Stories: 2
- Patio & porch: Deck, Porch, Screened
- Exterior features: Garden
- Fencing: Fenced,Back Yard,Wood
- Body of water: None
Lot
- Size: 0.60 Acres
- Features: Level, Private, Sloped
Details
- Additional structures: Gazebo, Garage(s)
- Parcel number: 18 163 03 012
Construction
Type & style
- Home type: SingleFamily
- Architectural style: Brick 4 Side,Brick/Frame,Craftsman
- Property subtype: Single Family Residence
Materials
- Stone, Brick
- Foundation: Block
- Roof: Composition
Condition
- Updated/Remodeled
- New construction: No
- Year built: 1959
Utilities & green energy
- Electric: 220 Volts
- Sewer: Septic Tank
- Water: Public
- Utilities for property: Underground Utilities, Cable Available, Electricity Available, High Speed Internet, Natural Gas Available, Sewer Available, Water Available
Green energy
- Energy efficient items: Thermostat, Windows
- Water conservation: Low-Flow Fixtures
Community & neighborhood
Security
- Security features: Security System, Smoke Detector(s)
Community
- Community features: Park, Street Lights, Near Public Transport, Walk To Schools, Near Shopping
Location
- Region: Decatur
- Subdivision: None
HOA & financial
HOA
- Has HOA: No
- Services included: None
Other
Other facts
- Listing agreement: Exclusive Right To Sell
- Listing terms: Cash,Conventional
Price history
| Date | Event | Price |
|---|---|---|
| 6/26/2023 | Sold | $652,000-2%$231/sqft |
Source: | ||
| 6/15/2023 | Pending sale | $665,000$235/sqft |
Source: | ||
| 5/31/2023 | Price change | $665,000-1.5%$235/sqft |
Source: | ||
| 5/10/2023 | Price change | $675,000-2.7%$239/sqft |
Source: | ||
| 5/5/2023 | Price change | $693,500-0.7%$245/sqft |
Source: | ||
Public tax history
| Year | Property taxes | Tax assessment |
|---|---|---|
| 2025 | $12,433 +5.2% | $275,240 +5.5% |
| 2024 | $11,817 +64% | $260,800 +5.5% |
| 2023 | $7,205 -3.1% | $247,160 +7.1% |
Find assessor info on the county website
Neighborhood: 30033
Nearby schools
GreatSchools rating
- 6/10Briarlake Elementary SchoolGrades: PK-5Distance: 0.7 mi
- 5/10Henderson Middle SchoolGrades: 6-8Distance: 2.7 mi
- 7/10Lakeside High SchoolGrades: 9-12Distance: 1.5 mi
Schools provided by the listing agent
- Elementary: Briarlake
- Middle: Henderson
- High: Lakeside
Source: GAMLS. This data may not be complete. We recommend contacting the local school district to confirm school assignments for this home.
Get a cash offer in 3 minutes
Find out how much your home could sell for in as little as 3 minutes with a no-obligation cash offer.
Estimated market value$700,800
Get a cash offer in 3 minutes
Find out how much your home could sell for in as little as 3 minutes with a no-obligation cash offer.
Estimated market value
$700,800

