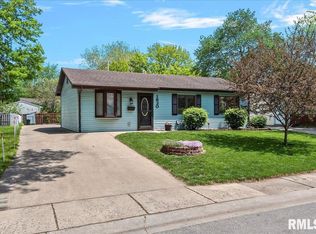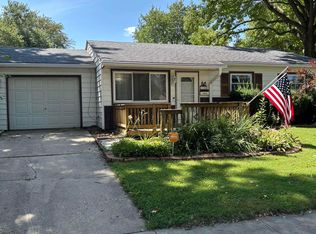Sold for $149,900 on 05/20/25
$149,900
1626 Fairmont Dr, Springfield, IL 62702
3beds
1,328sqft
Single Family Residence, Residential
Built in 1970
-- sqft lot
$153,900 Zestimate®
$113/sqft
$1,458 Estimated rent
Home value
$153,900
$142,000 - $168,000
$1,458/mo
Zestimate® history
Loading...
Owner options
Explore your selling options
What's special
Step into this updated move-in-ready 3BR 2BA home with many updates & great features. The dining area is open to the living room area with plenty of space for a large couch. Some updates include: new luxury vinyl tile throughout majority of the hallway/bedrooms/entry areas, roof was torn off and replaced with architectural shingles in `22, & a new on demand water heater in `24. You'll love the back deck and fenced back yard for your outdoor activities! 2 car detached garage Come take a look! Professional pictures will be uploaded 4/17
Zillow last checked: 8 hours ago
Listing updated: May 23, 2025 at 01:21pm
Listed by:
Dawn Sunley Mobl:217-741-1865,
The Real Estate Group, Inc.
Bought with:
Jami R Winchester, 475109074
The Real Estate Group, Inc.
Source: RMLS Alliance,MLS#: CA1035781 Originating MLS: Capital Area Association of Realtors
Originating MLS: Capital Area Association of Realtors

Facts & features
Interior
Bedrooms & bathrooms
- Bedrooms: 3
- Bathrooms: 2
- Full bathrooms: 2
Bedroom 1
- Level: Main
- Dimensions: 13ft 5in x 13ft 5in
Bedroom 2
- Level: Main
- Dimensions: 13ft 5in x 13ft 5in
Bedroom 3
- Level: Main
- Dimensions: 11ft 5in x 9ft 5in
Other
- Level: Main
- Dimensions: 19ft 0in x 13ft 0in
Other
- Area: 0
Kitchen
- Level: Main
- Dimensions: 12ft 0in x 10ft 0in
Laundry
- Level: Main
Living room
- Level: Main
- Dimensions: 12ft 0in x 14ft 0in
Main level
- Area: 1328
Heating
- Forced Air
Cooling
- Central Air
Appliances
- Included: Dishwasher, Disposal, Dryer, Range, Refrigerator, Washer
Features
- Ceiling Fan(s)
- Basement: None
Interior area
- Total structure area: 1,328
- Total interior livable area: 1,328 sqft
Property
Parking
- Total spaces: 1
- Parking features: Detached
- Garage spaces: 1
Features
- Patio & porch: Deck
Lot
- Dimensions: 134 x 38 x 81.9 x 122
- Features: Level
Details
- Parcel number: 14230301024
- Zoning description: Residential
Construction
Type & style
- Home type: SingleFamily
- Architectural style: Ranch
- Property subtype: Single Family Residence, Residential
Materials
- Frame, Vinyl Siding
- Roof: Shingle
Condition
- New construction: No
- Year built: 1970
Utilities & green energy
- Sewer: Public Sewer
- Water: Public
Community & neighborhood
Location
- Region: Springfield
- Subdivision: None
Other
Other facts
- Road surface type: Paved
Price history
| Date | Event | Price |
|---|---|---|
| 5/20/2025 | Sold | $149,900$113/sqft |
Source: | ||
| 4/26/2025 | Pending sale | $149,900$113/sqft |
Source: | ||
| 4/18/2025 | Listed for sale | $149,900+24.9%$113/sqft |
Source: | ||
| 6/14/2022 | Sold | $120,000+0.1%$90/sqft |
Source: | ||
| 4/23/2022 | Pending sale | $119,900$90/sqft |
Source: | ||
Public tax history
| Year | Property taxes | Tax assessment |
|---|---|---|
| 2024 | $3,211 +4% | $38,228 +9.5% |
| 2023 | $3,087 +5% | $34,918 +6.4% |
| 2022 | $2,941 +7.7% | $32,822 +8.2% |
Find assessor info on the county website
Neighborhood: 62702
Nearby schools
GreatSchools rating
- 2/10Fairview Elementary SchoolGrades: K-5Distance: 0.3 mi
- 1/10Washington Middle SchoolGrades: 6-8Distance: 1.9 mi
- 1/10Lanphier High SchoolGrades: 9-12Distance: 0.5 mi
Schools provided by the listing agent
- Elementary: Fairview
- Middle: Washington
Source: RMLS Alliance. This data may not be complete. We recommend contacting the local school district to confirm school assignments for this home.

Get pre-qualified for a loan
At Zillow Home Loans, we can pre-qualify you in as little as 5 minutes with no impact to your credit score.An equal housing lender. NMLS #10287.

