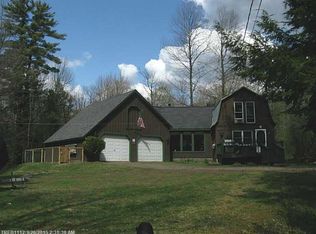Closed
$208,000
1626 E Ridge Road, Cornville, ME 04976
3beds
1,568sqft
Mobile Home
Built in 2018
5.01 Acres Lot
$255,600 Zestimate®
$133/sqft
$1,684 Estimated rent
Home value
$255,600
$240,000 - $271,000
$1,684/mo
Zestimate® history
Loading...
Owner options
Explore your selling options
What's special
Nestled on a sprawling 5-acre lot, this well-maintained 2018 Champion Doublewide mobile home offers the perfect blend of comfort, style, and convenience for your new home. With 1,568 square feet of living space, this beautiful 3-bedroom, 2-bathroom single-family residence is thoughtfully designed to suit all your needs. As you step inside, you'll immediately be drawn to the inviting living room, complete with an electric fireplace and clever built-in storage, including a hidden TV nook. The open-concept layout seamlessly flows into the well-appointed kitchen, boasting ample cabinet space, a corner pantry, and a center island that makes meal prep and entertaining a breeze. The spacious primary bedroom features an attached bathroom with a stand-up shower, ensuring privacy and relaxation. Plus, numerous built-in storage closets make organization a breeze. The two additional bedrooms offer flexibility for your all your needs, whether that's a dedicated home office, guest room, or space for the family members. The separate laundry room, equipped with a washer and dryer with an additional built-in sink, provides added functionality and convenience.
Situated in a tranquil setting, this charming home offers plenty of outdoor space for gardening, playing, and enjoying the natural surroundings. With its well-crafted design and unbeatable location, this is the perfect sanctuary for you to settle into your forever home. Don't miss this incredible opportunity to create lasting memories in a space that truly feels like home.
Zillow last checked: 8 hours ago
Listing updated: January 15, 2025 at 07:11pm
Listed by:
OWN REAL ESTATE
Bought with:
Whittemore's Real Estate
Source: Maine Listings,MLS#: 1573891
Facts & features
Interior
Bedrooms & bathrooms
- Bedrooms: 3
- Bathrooms: 2
- Full bathrooms: 2
Primary bedroom
- Level: First
Bedroom 1
- Level: First
Bedroom 2
- Level: First
Dining room
- Level: First
Kitchen
- Level: First
Laundry
- Level: First
Living room
- Level: First
Heating
- Forced Air
Cooling
- None
Appliances
- Included: Dishwasher, Dryer, Microwave, Electric Range, Refrigerator, Washer
Features
- Bathtub, Pantry, Shower
- Flooring: Carpet, Laminate
- Basement: None
- Has fireplace: No
Interior area
- Total structure area: 1,568
- Total interior livable area: 1,568 sqft
- Finished area above ground: 1,568
- Finished area below ground: 0
Property
Parking
- Parking features: Gravel, 1 - 4 Spaces
Features
- Patio & porch: Deck
- Has view: Yes
- View description: Trees/Woods
Lot
- Size: 5.01 Acres
- Features: Rural, Wooded
Details
- Additional structures: Outbuilding, Shed(s)
- Parcel number: COREM008L002002
- Zoning: None
Construction
Type & style
- Home type: MobileManufactured
- Architectural style: Other
- Property subtype: Mobile Home
Materials
- Mobile, Vinyl Siding
- Foundation: Slab
- Roof: Shingle
Condition
- Year built: 2018
Details
- Builder model: 2019 CNT-2-R 20
Utilities & green energy
- Electric: Circuit Breakers
- Sewer: Private Sewer
- Water: Private, Well
Community & neighborhood
Location
- Region: Cornville
Other
Other facts
- Body type: Double Wide
- Road surface type: Paved
Price history
| Date | Event | Price |
|---|---|---|
| 11/15/2023 | Sold | $208,000$133/sqft |
Source: | ||
| 10/10/2023 | Pending sale | $208,000$133/sqft |
Source: | ||
| 10/5/2023 | Listed for sale | $208,000+12.4%$133/sqft |
Source: | ||
| 11/10/2022 | Sold | $185,000-4.9%$118/sqft |
Source: | ||
| 10/12/2022 | Pending sale | $194,500$124/sqft |
Source: | ||
Public tax history
| Year | Property taxes | Tax assessment |
|---|---|---|
| 2024 | $1,841 +9.6% | $173,710 +49.9% |
| 2023 | $1,680 +3.5% | $115,890 +3.5% |
| 2022 | $1,623 | $111,940 |
Find assessor info on the county website
Neighborhood: 04976
Nearby schools
GreatSchools rating
- NANorth Elementary SchoolGrades: PK-KDistance: 8.3 mi
- 5/10Skowhegan Area Middle SchoolGrades: 6-8Distance: 10 mi
- 5/10Skowhegan Area High SchoolGrades: 9-12Distance: 10.1 mi
