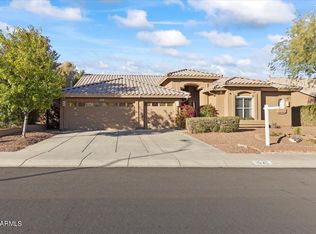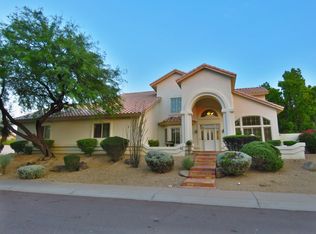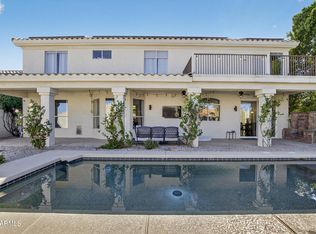Sold for $750,000
$750,000
1626 E Kathleen Rd, Phoenix, AZ 85022
3beds
3baths
2,383sqft
Single Family Residence
Built in 1995
9,594 Square Feet Lot
$733,100 Zestimate®
$315/sqft
$2,960 Estimated rent
Home value
$733,100
$667,000 - $806,000
$2,960/mo
Zestimate® history
Loading...
Owner options
Explore your selling options
What's special
Location, location, location! Just a short walk to the beautiful Lookout Mountain Preserve! Easy access to the 101 and the 10 to enjoy endless dining, shopping, concerts, sports, and special event opportunities across the valley. This truly, move-in-ready home features an ''easy living'' lifestyle! From the foyer to the backyard, the light-filled floor plan has a great flow, allowing versatility to meet your specific needs. The remodeled kitchen, a chef's delight, opens to the family room, highlighted by a beautiful stone fireplace, creating the heart of the home! While perfect for special gatherings, the living and dining rooms are also a haven for quiet conversation, puzzles, or reading! The oversized owner's suite, with a newly remodeled bath and large walk-in closet, will accommodate your large furniture, a sitting area, and even some exercise equipment. The owner's bath features a large, custom tile, walk-in shower, dual-sink vanity, spacious walk-in closet and toilet room.
With two additional bedrooms, another full bath, PLUS a Den/Office, there is room for everyone and everything! This private corner lot features low-maintenance desert plantings. The extended covered patio allows shaded dining and relaxation, plus there is a patio perfect for soaking in some Arizona sunshine! With a 3-car garage, complete with built-in cabinetry, this is the "total package"! Please see the FEATURES SHEET for more details on this great home!
Zillow last checked: 8 hours ago
Listing updated: April 25, 2025 at 04:46pm
Listed by:
Michele Klein 480-734-4109,
Berkshire Hathaway HomeServices Arizona Properties
Bought with:
Bobby H Lieb, BR007861000
Compass
Source: ARMLS,MLS#: 6816327

Facts & features
Interior
Bedrooms & bathrooms
- Bedrooms: 3
- Bathrooms: 3
Heating
- Electric
Cooling
- Central Air, Ceiling Fan(s)
Appliances
- Included: Water Softener Rented
Features
- High Speed Internet, Granite Counters, Double Vanity, Eat-in Kitchen, Breakfast Bar, Kitchen Island, Pantry, 3/4 Bath Master Bdrm
- Flooring: Carpet, Stone, Tile
- Windows: Skylight(s), Solar Screens
- Has basement: No
Interior area
- Total structure area: 2,383
- Total interior livable area: 2,383 sqft
Property
Parking
- Total spaces: 6
- Parking features: Garage Door Opener, Direct Access, Attch'd Gar Cabinets
- Garage spaces: 3
- Uncovered spaces: 3
Features
- Stories: 1
- Patio & porch: Covered, Patio
- Exterior features: Private Yard, Built-in Barbecue
- Pool features: None
- Spa features: None
- Fencing: Block
Lot
- Size: 9,594 sqft
- Features: Sprinklers In Rear, Sprinklers In Front, Corner Lot, Desert Front, Auto Timer H2O Front, Auto Timer H2O Back
Details
- Parcel number: 21419294
- Lease amount: $0
Construction
Type & style
- Home type: SingleFamily
- Architectural style: Ranch
- Property subtype: Single Family Residence
Materials
- Stucco, Wood Frame, Painted
- Roof: Tile
Condition
- Year built: 1995
Details
- Builder name: Del Webb Coventry
- Warranty included: Yes
Utilities & green energy
- Sewer: Public Sewer
- Water: City Water
Community & neighborhood
Community
- Community features: Near Bus Stop
Location
- Region: Phoenix
- Subdivision: PARADISE HILLS LOT 1-88 TR A-C
Other
Other facts
- Listing terms: Cash,Conventional,FHA,VA Loan
- Ownership: Fee Simple
Price history
| Date | Event | Price |
|---|---|---|
| 9/7/2025 | Listing removed | $3,500$1/sqft |
Source: ARMLS #6910037 Report a problem | ||
| 8/23/2025 | Listed for rent | $3,500$1/sqft |
Source: ARMLS #6910037 Report a problem | ||
| 4/25/2025 | Sold | $750,000$315/sqft |
Source: | ||
| 2/11/2025 | Pending sale | $750,000$315/sqft |
Source: BHHS broker feed #6816327 Report a problem | ||
| 2/11/2025 | Contingent | $750,000$315/sqft |
Source: | ||
Public tax history
| Year | Property taxes | Tax assessment |
|---|---|---|
| 2025 | $3,289 +2.7% | $54,160 -7.3% |
| 2024 | $3,201 +2.3% | $58,430 +66.3% |
| 2023 | $3,130 -1.1% | $35,138 -7% |
Find assessor info on the county website
Neighborhood: Paradise Valley
Nearby schools
GreatSchools rating
- 5/10Campo Bello Elementary SchoolGrades: PK-6Distance: 1.7 mi
- 3/10Greenway Middle SchoolGrades: 7-8Distance: 1.8 mi
- 4/10North Canyon High SchoolGrades: 8-12Distance: 1.8 mi
Schools provided by the listing agent
- Elementary: Campo Bello Elementary School
- Middle: Desert Shadows Elementary School
- High: Shadow Mountain High School
- District: Paradise Valley Unified District
Source: ARMLS. This data may not be complete. We recommend contacting the local school district to confirm school assignments for this home.
Get a cash offer in 3 minutes
Find out how much your home could sell for in as little as 3 minutes with a no-obligation cash offer.
Estimated market value
$733,100


