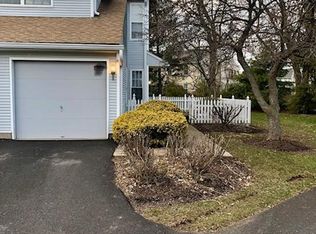Sold for $405,000
$405,000
1626 Covington Rd #13, Morrisville, PA 19067
2beds
1,430sqft
Condominium
Built in 1990
-- sqft lot
$409,200 Zestimate®
$283/sqft
$2,320 Estimated rent
Home value
$409,200
$381,000 - $438,000
$2,320/mo
Zestimate® history
Loading...
Owner options
Explore your selling options
What's special
Welcome home to this charming, well maintained first-floor condo. Excellent opportunity to buy or invest. As you enter the foyer into the dining room. To the right of the Dining room is the living room. The Kitchen and family/Sunroom/Breakfast Nook sitting area is off the living room. To the left of the foyer is the Primary Bedroom along with a Primary Bathroom, opposite is a generously sized Bedroom and a hall bath which complete the floor plan. Off the kitchen is a fenced in Patio which is a private oasis. Abundant natural light streaming through the large windows. This home exudes a warm & cozy feeling waiting for the right owner to add personal touches to make it their own. Entertain guests around the wood burning fireplace in the living room, in the open dining room, or in the sunroom with vaulted ceiling or the Patio. Located in the highly desirable Makefield Glen/Cedar Hollow neighborhood, the community boasts amenities including tennis courts, swimming pool, tot lot, & clubhouse. Located in close proximity to shops & restaurants, assigned to Pennsbury School District, & Close to commuter routes. Affordable taxes & condo fees.
Zillow last checked: 8 hours ago
Listing updated: September 22, 2025 at 05:00pm
Listed by:
Harshad Phadke 347-393-1729,
Realty Mark Associates
Bought with:
Mary Ann O'Keeffe, RS303459
Keller Williams Real Estate
Source: Bright MLS,MLS#: PABU2098252
Facts & features
Interior
Bedrooms & bathrooms
- Bedrooms: 2
- Bathrooms: 2
- Full bathrooms: 2
- Main level bathrooms: 2
- Main level bedrooms: 2
Primary bedroom
- Level: Main
- Area: 260 Square Feet
- Dimensions: 20 x 13
Bedroom 2
- Level: Main
- Area: 154 Square Feet
- Dimensions: 14 x 11
Primary bathroom
- Features: Bathroom - Walk-In Shower
- Level: Main
- Area: 35 Square Feet
- Dimensions: 7 x 5
Dining room
- Level: Main
- Area: 99 Square Feet
- Dimensions: 11 x 9
Family room
- Level: Main
- Area: 143 Square Feet
- Dimensions: 13 x 11
Foyer
- Level: Main
- Area: 56 Square Feet
- Dimensions: 8 x 7
Other
- Features: Bathroom - Tub Shower
- Level: Main
- Area: 35 Square Feet
- Dimensions: 7 x 5
Kitchen
- Features: Kitchen - Gas Cooking
- Level: Main
- Area: 132 Square Feet
- Dimensions: 12 x 11
Laundry
- Level: Main
Living room
- Features: Fireplace - Gas
- Level: Main
- Area: 234 Square Feet
- Dimensions: 18 x 13
Heating
- Forced Air, Natural Gas
Cooling
- Central Air, Natural Gas
Appliances
- Included: Microwave, Dishwasher, Range Hood, Refrigerator, Washer, Dryer, Gas Water Heater
- Laundry: Main Level, Washer In Unit, Dryer In Unit, Laundry Room, In Unit
Features
- Has basement: No
- Number of fireplaces: 1
Interior area
- Total structure area: 1,430
- Total interior livable area: 1,430 sqft
- Finished area above ground: 1,430
- Finished area below ground: 0
Property
Parking
- Total spaces: 2
- Parking features: Garage Faces Front, Asphalt, Circular Driveway, Private, Secured, Attached, Driveway
- Attached garage spaces: 2
- Has uncovered spaces: Yes
Accessibility
- Accessibility features: None
Features
- Levels: One
- Stories: 1
- Exterior features: Sidewalks, Street Lights, Tennis Court(s)
- Pool features: Community
- Has view: Yes
- View description: Garden
Lot
- Features: Suburban
Details
- Additional structures: Above Grade, Below Grade
- Parcel number: 20015144013
- Zoning: R4
- Special conditions: Standard
Construction
Type & style
- Home type: Condo
- Architectural style: Colonial
- Property subtype: Condominium
- Attached to another structure: Yes
Materials
- Frame
Condition
- New construction: No
- Year built: 1990
Utilities & green energy
- Sewer: Public Sewer
- Water: Public
Community & neighborhood
Location
- Region: Morrisville
- Subdivision: Cedar Hollow
- Municipality: LOWER MAKEFIELD TWP
HOA & financial
Other fees
- Condo and coop fee: $300 monthly
Other
Other facts
- Listing agreement: Exclusive Right To Sell
- Listing terms: Cash,Conventional,FHA,VA Loan
- Ownership: Condominium
Price history
| Date | Event | Price |
|---|---|---|
| 9/22/2025 | Sold | $405,000-4.7%$283/sqft |
Source: | ||
| 8/12/2025 | Pending sale | $425,000$297/sqft |
Source: | ||
| 7/2/2025 | Price change | $425,000-4.5%$297/sqft |
Source: | ||
| 6/20/2025 | Price change | $445,000-1.1%$311/sqft |
Source: | ||
| 6/14/2025 | Listed for sale | $450,000$315/sqft |
Source: | ||
Public tax history
Tax history is unavailable.
Neighborhood: 19067
Nearby schools
GreatSchools rating
- 7/10Afton El SchoolGrades: K-5Distance: 2.1 mi
- 6/10William Penn Middle SchoolGrades: 6-8Distance: 2.2 mi
- 7/10Pennsbury High SchoolGrades: 9-12Distance: 3.3 mi
Schools provided by the listing agent
- District: Pennsbury
Source: Bright MLS. This data may not be complete. We recommend contacting the local school district to confirm school assignments for this home.
Get a cash offer in 3 minutes
Find out how much your home could sell for in as little as 3 minutes with a no-obligation cash offer.
Estimated market value$409,200
Get a cash offer in 3 minutes
Find out how much your home could sell for in as little as 3 minutes with a no-obligation cash offer.
Estimated market value
$409,200
