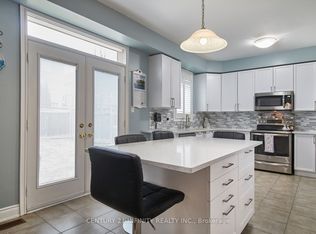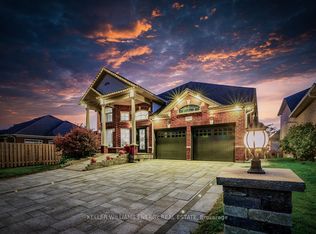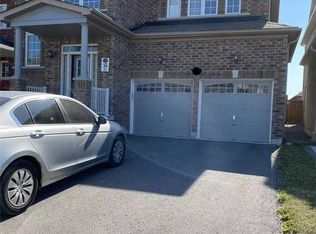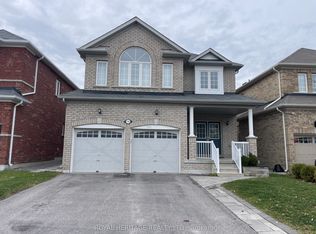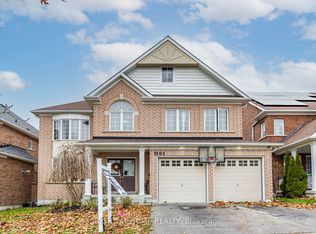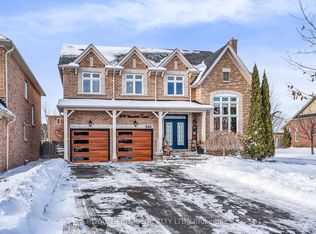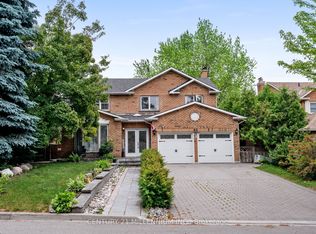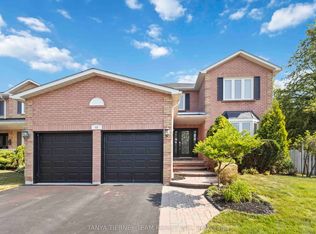Location! Location! Location! Stunning Home On A Super Quiet, Preferred Street W/No Side Walk- In North Oshawa!! Opportunity Knocks On This 4+4 Bedroom Bungalow Home Featuring Soaring Ceilings, Super Large Windows Offers Bright, Natural Light T/O. Main Floor Master W/Large Ensuite, Bright Eat-In Kitchen W/Walkout To Deck. Large Bedroom Or Office Beside One Full Washroom, Separte Dining Room, Main-Floor Laundry. Finished Basement Separate Entrance With 2 Separate Apartment - Large Windows. Well-Cared For Home Is Close To All Amenities.
For sale
C$1,289,900
1626 Chilliwack St, Oshawa, ON L1K 0C4
8beds
5baths
Single Family Residence
Built in ----
5,492.51 Square Feet Lot
$-- Zestimate®
C$--/sqft
C$-- HOA
What's special
- 1 day |
- 5 |
- 0 |
Zillow last checked: 8 hours ago
Listing updated: December 09, 2025 at 04:26pm
Listed by:
HOMELIFE/FUTURE REALTY INC.
Source: TRREB,MLS®#: E12614428 Originating MLS®#: Toronto Regional Real Estate Board
Originating MLS®#: Toronto Regional Real Estate Board
Facts & features
Interior
Bedrooms & bathrooms
- Bedrooms: 8
- Bathrooms: 5
Primary bedroom
- Level: Main
- Dimensions: 5.5 x 4.88
Bedroom
- Level: Main
- Dimensions: 3.98 x 3.65
Bedroom 2
- Level: Second
- Dimensions: 4.98 x 3.65
Bedroom 3
- Level: Second
- Dimensions: 4.91 x 3.65
Dining room
- Level: Main
- Dimensions: 5.05 x 3.35
Family room
- Level: Main
- Dimensions: 5.5 x 4.88
Kitchen
- Level: Main
- Dimensions: 6.8 x 3.88
Heating
- Forced Air, Gas
Cooling
- Central Air
Features
- None
- Basement: Finished,Separate Entrance
- Has fireplace: Yes
Interior area
- Living area range: 2500-3000 null
Video & virtual tour
Property
Parking
- Total spaces: 5
- Parking features: Private
- Has garage: Yes
Features
- Pool features: None
Lot
- Size: 5,492.51 Square Feet
Construction
Type & style
- Home type: SingleFamily
- Architectural style: Bungalow
- Property subtype: Single Family Residence
Materials
- Brick
- Foundation: Unknown
- Roof: Unknown
Utilities & green energy
- Sewer: Septic
Community & HOA
Location
- Region: Oshawa
Financial & listing details
- Annual tax amount: C$10,007
- Date on market: 12/10/2025
HOMELIFE/FUTURE REALTY INC.
By pressing Contact Agent, you agree that the real estate professional identified above may call/text you about your search, which may involve use of automated means and pre-recorded/artificial voices. You don't need to consent as a condition of buying any property, goods, or services. Message/data rates may apply. You also agree to our Terms of Use. Zillow does not endorse any real estate professionals. We may share information about your recent and future site activity with your agent to help them understand what you're looking for in a home.
Price history
Price history
Price history is unavailable.
Public tax history
Public tax history
Tax history is unavailable.Climate risks
Neighborhood: Taunton
Nearby schools
GreatSchools rating
No schools nearby
We couldn't find any schools near this home.
- Loading
