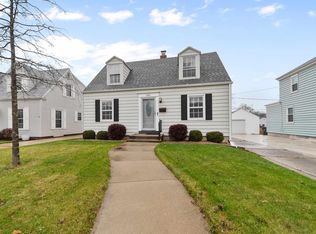Closed
$229,900
1626 Cherokee Rd, Fort Wayne, IN 46808
3beds
2,007sqft
Single Family Residence
Built in 1949
8,712 Square Feet Lot
$233,400 Zestimate®
$--/sqft
$2,030 Estimated rent
Home value
$233,400
$212,000 - $257,000
$2,030/mo
Zestimate® history
Loading...
Owner options
Explore your selling options
What's special
***North Highlands Gem with Double Lot*** Check out this wonderful home with many updates in the last 10 years!! New contemporary Kitchen with custom Roanoke cabinetry with island, can lighting & Stainless appliances. Main bath also remodeled with stunning tile shower. Newer roof with tear off on both house & garage. 90+ Furnace, A/C & water heater are newer. Living room has fireplace & built in shelving & there is also a large family room on main level. Finished Rec Room in basement & LG front loading Washer/Dryer stay with the home too. Enjoy the large double lot with deck access off of the Fam Room. 2 car garage has loft area for extra storage & concrete driveway with extra parking is also newer.
Zillow last checked: 8 hours ago
Listing updated: April 18, 2025 at 10:24am
Listed by:
Jack Shearer 260-436-7552,
Shearer REALTORS, LLC
Bought with:
Sara Jane Scott, RB17002095
North Eastern Group Realty
Source: IRMLS,MLS#: 202508842
Facts & features
Interior
Bedrooms & bathrooms
- Bedrooms: 3
- Bathrooms: 3
- Full bathrooms: 1
- 1/2 bathrooms: 2
Bedroom 1
- Level: Upper
Bedroom 2
- Level: Upper
Dining room
- Level: Main
- Area: 99
- Dimensions: 11 x 9
Family room
- Level: Main
- Area: 345
- Dimensions: 23 x 15
Kitchen
- Level: Main
- Area: 132
- Dimensions: 12 x 11
Living room
- Level: Main
- Area: 240
- Dimensions: 20 x 12
Heating
- Natural Gas, Forced Air
Cooling
- Central Air
Appliances
- Included: Disposal, Range/Oven Hook Up Elec, Dishwasher, Refrigerator, Washer, Dryer-Gas, Electric Range, Gas Water Heater
- Laundry: Gas Dryer Hookup
Features
- Bookcases
- Flooring: Carpet, Tile
- Windows: Window Treatments
- Basement: Crawl Space,Full,Partially Finished
- Number of fireplaces: 1
- Fireplace features: Living Room
Interior area
- Total structure area: 2,265
- Total interior livable area: 2,007 sqft
- Finished area above ground: 1,607
- Finished area below ground: 400
Property
Parking
- Total spaces: 2
- Parking features: Detached, Garage Door Opener, Concrete
- Garage spaces: 2
- Has uncovered spaces: Yes
Features
- Levels: One and One Half
- Stories: 1
- Patio & porch: Deck
Lot
- Size: 8,712 sqft
- Dimensions: 85x105
- Features: Level, City/Town/Suburb
Details
- Parcel number: 020734451014.000074
- Other equipment: Sump Pump
Construction
Type & style
- Home type: SingleFamily
- Architectural style: Cape Cod
- Property subtype: Single Family Residence
Materials
- Vinyl Siding
Condition
- New construction: No
- Year built: 1949
Utilities & green energy
- Sewer: City
- Water: City
Community & neighborhood
Location
- Region: Fort Wayne
- Subdivision: North Highlands
Other
Other facts
- Listing terms: Cash,Conventional,FHA,VA Loan
Price history
| Date | Event | Price |
|---|---|---|
| 4/18/2025 | Sold | $229,900 |
Source: | ||
| 3/20/2025 | Pending sale | $229,900 |
Source: | ||
| 3/19/2025 | Listed for sale | $229,900 |
Source: | ||
Public tax history
| Year | Property taxes | Tax assessment |
|---|---|---|
| 2024 | $1,925 +4.9% | $203,500 +14.9% |
| 2023 | $1,836 +7% | $177,100 +7.3% |
| 2022 | $1,715 +25.8% | $165,000 +6.4% |
Find assessor info on the county website
Neighborhood: North Highlands
Nearby schools
GreatSchools rating
- 6/10Francis M Price Elementary SchoolGrades: PK-5Distance: 0.4 mi
- 5/10Northwood Middle SchoolGrades: 6-8Distance: 3.5 mi
- 2/10North Side High SchoolGrades: 9-12Distance: 1.5 mi
Schools provided by the listing agent
- Elementary: Price
- Middle: Northwood
- High: North Side
- District: Fort Wayne Community
Source: IRMLS. This data may not be complete. We recommend contacting the local school district to confirm school assignments for this home.
Get pre-qualified for a loan
At Zillow Home Loans, we can pre-qualify you in as little as 5 minutes with no impact to your credit score.An equal housing lender. NMLS #10287.
Sell with ease on Zillow
Get a Zillow Showcase℠ listing at no additional cost and you could sell for —faster.
$233,400
2% more+$4,668
With Zillow Showcase(estimated)$238,068
